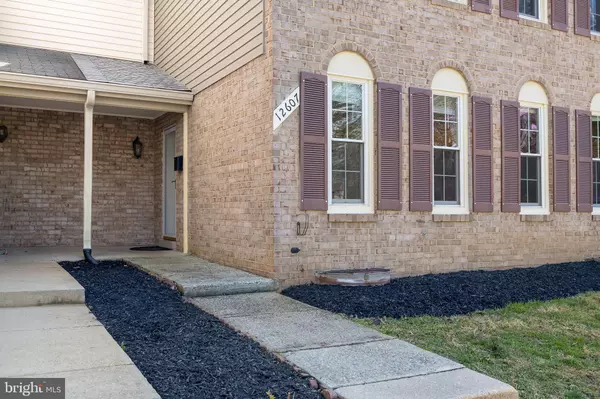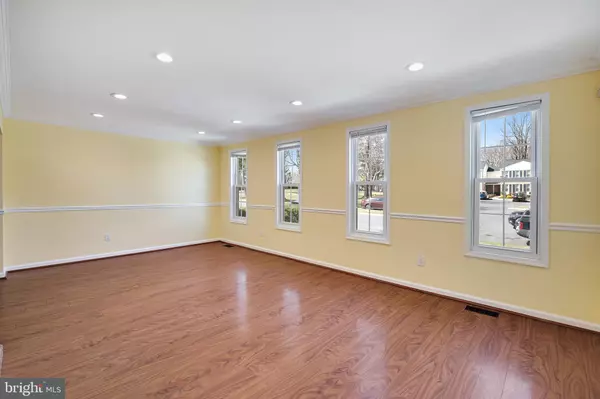For more information regarding the value of a property, please contact us for a free consultation.
Key Details
Sold Price $505,000
Property Type Townhouse
Sub Type Interior Row/Townhouse
Listing Status Sold
Purchase Type For Sale
Square Footage 2,137 sqft
Price per Sqft $236
Subdivision Glenfield North
MLS Listing ID MDMC2040744
Sold Date 04/29/22
Style Colonial
Bedrooms 3
Full Baths 3
Half Baths 1
HOA Fees $97/qua
HOA Y/N Y
Abv Grd Liv Area 1,737
Originating Board BRIGHT
Year Built 1971
Annual Tax Amount $3,828
Tax Year 2022
Lot Size 2,733 Sqft
Acres 0.06
Property Description
Multiple Offers Received. Highest and Best by Wednesday, March 30, 2022 at 5pm
Wow! You wont believe the space! Massively spacious 3 bedroom, 3 and 1/2 bathroom in the lovely Glenfield North community. Bright and open with an abundance of windows and recessed lighting throughout. Freshly painted. Gorgeous chair railing and ceiling moldings. Separate dining area. Oversized eat-in kitchen with updated cabinets, stainless steel appliances and granite countertops. Updated LVP, tile and carpet throughout. Super spacious primary suite with sitting area and enormous walk-in closet. Generous 2nd and 3rd bedrooms and easy possibility to add a 4th in the basement. Finished basement with full bathroom, rec room and plumbing for wet bar. Slate patio leading to the fully fenced backyard is perfect for entertaining a large amount of guests. There is nothing small about this gorgeous home! The location is everything! New roof, updated HVAC and hot water heater. Updated electrical. 1 mile to Glenmont Metro, less than a half mile to Brookside Gardens. Conveniently located to ICC, 495, 29, 97, tons of schools, restaurants, shops and other neighborhood amenities.
Location
State MD
County Montgomery
Zoning R90
Rooms
Other Rooms Living Room, Dining Room, Primary Bedroom, Bedroom 2, Bedroom 3, Kitchen, Basement, Laundry, Bathroom 2, Bathroom 3, Primary Bathroom, Half Bath
Basement Full
Interior
Interior Features Carpet, Dining Area, Kitchen - Eat-In, Kitchen - Island, Kitchen - Table Space, Primary Bath(s), Recessed Lighting, Walk-in Closet(s), Wet/Dry Bar, Crown Moldings
Hot Water Natural Gas
Heating Forced Air
Cooling Central A/C
Flooring Carpet, Luxury Vinyl Plank
Equipment Built-In Microwave, Dishwasher, Disposal, Dryer, Dryer - Front Loading, Exhaust Fan, Stove, Stainless Steel Appliances, Refrigerator, Washer, Washer - Front Loading, Washer/Dryer Stacked, Water Heater
Furnishings No
Fireplace N
Appliance Built-In Microwave, Dishwasher, Disposal, Dryer, Dryer - Front Loading, Exhaust Fan, Stove, Stainless Steel Appliances, Refrigerator, Washer, Washer - Front Loading, Washer/Dryer Stacked, Water Heater
Heat Source Natural Gas
Laundry Dryer In Unit, Washer In Unit, Basement
Exterior
Garage Spaces 1.0
Parking On Site 1
Fence Rear
Waterfront N
Water Access N
Accessibility Other
Total Parking Spaces 1
Garage N
Building
Story 3
Foundation Other
Sewer Public Sewer
Water Public
Architectural Style Colonial
Level or Stories 3
Additional Building Above Grade, Below Grade
New Construction N
Schools
School District Montgomery County Public Schools
Others
Senior Community No
Tax ID 161301463971
Ownership Fee Simple
SqFt Source Assessor
Acceptable Financing Cash, Conventional, FHA, VA
Listing Terms Cash, Conventional, FHA, VA
Financing Cash,Conventional,FHA,VA
Special Listing Condition Standard
Read Less Info
Want to know what your home might be worth? Contact us for a FREE valuation!

Our team is ready to help you sell your home for the highest possible price ASAP

Bought with Amanda Hamouda • Berkshire Hathaway HomeServices PenFed Realty
Get More Information




