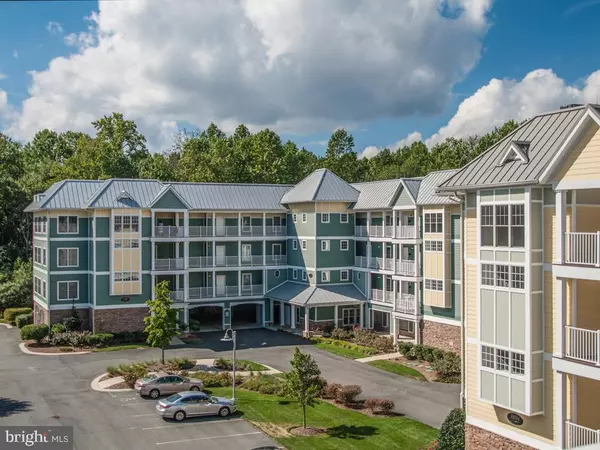For more information regarding the value of a property, please contact us for a free consultation.
Key Details
Sold Price $324,901
Property Type Condo
Sub Type Condo/Co-op
Listing Status Sold
Purchase Type For Sale
Square Footage 1,860 sqft
Price per Sqft $174
Subdivision Peninsula
MLS Listing ID DESU180876
Sold Date 06/21/21
Style Unit/Flat
Bedrooms 3
Full Baths 2
Condo Fees $1,292/qua
HOA Fees $235/qua
HOA Y/N Y
Abv Grd Liv Area 1,860
Originating Board BRIGHT
Year Built 2007
Annual Tax Amount $1,119
Tax Year 2020
Lot Dimensions 0.00 x 0.00
Property Description
From the moment you park your car in your reserved space under the building and take the elevator up to this top floor end-unit 3-bedroom condo, you'll know you're someplace special! A hardwood-floored living room with crown molding at its 9-ft. ceilings and built-ins flanking the fireplace bids you welcome on arrival. Entertain friends and family there, and in your beautiful dining room. The adjoining sunroom adds extra space for seating, or perhaps a home office. The kitchen is spacious, well equipped, and features a gas stove, not widely available in Windswept units. You'll enjoy peace and solitude on your screened porch set against a wooded backdrop, but you're a short walk to the clubhouse, pools, tennis courts, and so much more! There is always something to do in this gated country club community on the north shore of the Indian River Bay. The ocean beaches, shopping, amusements, and world class restaurants of Rehoboth and Lewes are a short drive away -- but you'll be happy to return to the comforts of your new Peninsula home!
Location
State DE
County Sussex
Area Indian River Hundred (31008)
Zoning MR
Rooms
Main Level Bedrooms 3
Interior
Interior Features Built-Ins, Ceiling Fan(s), Chair Railings, Crown Moldings, Entry Level Bedroom, Formal/Separate Dining Room, Floor Plan - Open, Kitchen - Gourmet, Recessed Lighting, Soaking Tub, Sprinkler System, Stall Shower, Tub Shower, Upgraded Countertops, Walk-in Closet(s), WhirlPool/HotTub, Window Treatments, Wood Floors
Hot Water Electric
Heating Central, Forced Air, Heat Pump - Electric BackUp
Cooling Central A/C
Flooring Hardwood, Carpet, Ceramic Tile
Fireplaces Number 1
Fireplaces Type Gas/Propane
Equipment Built-In Microwave, Dishwasher, Disposal, Dryer, Oven/Range - Gas, Refrigerator, Washer, Water Heater
Fireplace Y
Appliance Built-In Microwave, Dishwasher, Disposal, Dryer, Oven/Range - Gas, Refrigerator, Washer, Water Heater
Heat Source Electric
Exterior
Exterior Feature Screened, Porch(es)
Garage Additional Storage Area, Covered Parking
Garage Spaces 3.0
Parking On Site 1
Amenities Available Bar/Lounge, Basketball Courts, Beach, Bike Trail, Billiard Room, Cable, Club House, Common Grounds, Community Center, Concierge, Dining Rooms, Exercise Room, Extra Storage, Fitness Center, Game Room, Gated Community, Gift Shop, Golf Club, Golf Course, Golf Course Membership Available, Hot tub, Jog/Walk Path, Library, Meeting Room, Non-Lake Recreational Area, Party Room, Picnic Area, Pier/Dock, Pool - Indoor, Pool - Outdoor, Putting Green, Recreational Center, Sauna, Security, Shuffleboard, Spa, Swimming Pool, Tennis Courts, Tot Lots/Playground, Volleyball Courts, Other
Waterfront N
Water Access Y
View Trees/Woods
Roof Type Flat,Metal
Accessibility None
Porch Screened, Porch(es)
Parking Type Parking Garage, Parking Lot
Total Parking Spaces 3
Garage N
Building
Story 1
Unit Features Garden 1 - 4 Floors
Sewer Public Sewer
Water Public
Architectural Style Unit/Flat
Level or Stories 1
Additional Building Above Grade, Below Grade
Structure Type 9'+ Ceilings,Dry Wall
New Construction N
Schools
School District Indian River
Others
Pets Allowed Y
HOA Fee Include All Ground Fee,Broadband,Cable TV,Common Area Maintenance,Ext Bldg Maint,Fiber Optics at Dwelling,High Speed Internet,Insurance,Lawn Care Front,Lawn Care Rear,Lawn Care Side,Lawn Maintenance,Pier/Dock Maintenance,Recreation Facility,Reserve Funds,Road Maintenance,Security Gate,Snow Removal,Trash,Other
Senior Community No
Tax ID 234-30.00-306.00-6401
Ownership Fee Simple
Security Features 24 hour security,Fire Detection System,Security Gate,Smoke Detector,Sprinkler System - Indoor
Special Listing Condition Standard
Pets Description Number Limit
Read Less Info
Want to know what your home might be worth? Contact us for a FREE valuation!

Our team is ready to help you sell your home for the highest possible price ASAP

Bought with John Cusato Sr. • Keller Williams Realty
Get More Information




