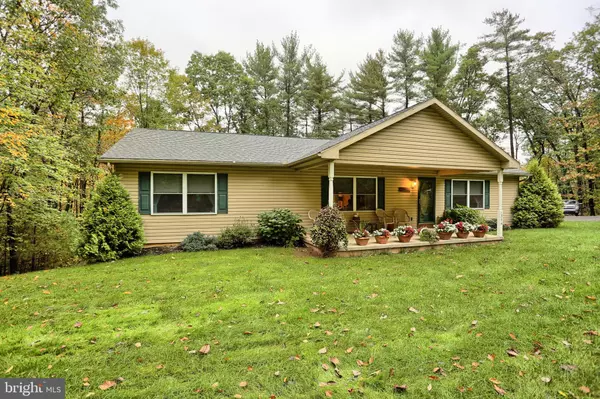For more information regarding the value of a property, please contact us for a free consultation.
Key Details
Sold Price $310,150
Property Type Single Family Home
Sub Type Detached
Listing Status Sold
Purchase Type For Sale
Square Footage 1,680 sqft
Price per Sqft $184
Subdivision None Available
MLS Listing ID PAPY2001942
Sold Date 09/22/22
Style Ranch/Rambler
Bedrooms 3
Full Baths 2
HOA Y/N N
Abv Grd Liv Area 1,680
Originating Board BRIGHT
Year Built 2005
Annual Tax Amount $3,242
Tax Year 2021
Lot Size 1.990 Acres
Acres 1.99
Property Description
Offer deadline of 8/19 by 2pm. Private wooded setting for this 3 BR 2 bath ranch home offering seclusion but within 30 mins to Carlisle or Mechanicsburg and just 10 minutes to local stores, coffee shops, restaurants and pharmacies. The covered front porch will be a lovely spot to watch the leaves turn color this Fall. The porch leads to a spacious living room with new propane wall heater for supplemental heat. A lovely open Kitchen & Dining area with breakfast bar & tiled backsplash will be the perfect area to enjoy meals and bake cookies this winter. You can't miss the French door to the covered rear deck where you'll enjoy watching the wildlife passing through. The owners suite features a large walk-in closet, double bowl vanity, walk-in shower and a soaking tub. Two more bedrooms on the opposite side of the home offer walk-in closets, as well, and share a hall bathroom. The walkout basement has a double door for ease of storage, is rough plumbed for a bath and also has a propane wall heater. Think of the possibilities for a family room, workout space, kids play area and so much more! An oversized 2 car side-entry garage leads you into a mud/laundry room where you can leave your dirty shoes and backpacks! The covered gazebo w/metal roof is yet another outside area you'll enjoy when entertaining! More?? Yep! How about a paved driveway, newer Generac whole house generator so you'll never worry about losing power when a storm comes through, a recently fenced rear yard for the pups and a one year home warranty for peace of mind. What's not to love!
Location
State PA
County Perry
Area Centre Twp (15050)
Zoning RESIDENTIAL
Rooms
Other Rooms Living Room, Primary Bedroom, Bedroom 2, Bedroom 3, Kitchen, Laundry, Primary Bathroom, Full Bath
Basement Daylight, Full, Unfinished, Windows, Rear Entrance, Interior Access, Rough Bath Plumb
Main Level Bedrooms 3
Interior
Interior Features Ceiling Fan(s), Combination Kitchen/Dining, Entry Level Bedroom, Stall Shower, Tub Shower, Walk-in Closet(s), Water Treat System
Hot Water Electric
Heating Baseboard - Electric, Wall Unit
Cooling Central A/C
Flooring Carpet, Vinyl
Heat Source Electric, Propane - Leased
Laundry Main Floor
Exterior
Exterior Feature Deck(s), Porch(es), Roof
Garage Garage - Side Entry
Garage Spaces 8.0
Waterfront N
Water Access N
View Trees/Woods
Roof Type Asphalt,Fiberglass
Accessibility None
Porch Deck(s), Porch(es), Roof
Parking Type Attached Garage, Driveway
Attached Garage 2
Total Parking Spaces 8
Garage Y
Building
Lot Description Backs to Trees, Front Yard, Landscaping, Partly Wooded, Rural, Sloping, Trees/Wooded
Story 1
Foundation Concrete Perimeter
Sewer On Site Septic, Mound System
Water Well
Architectural Style Ranch/Rambler
Level or Stories 1
Additional Building Above Grade, Below Grade
New Construction N
Schools
Middle Schools West Perry Middle
High Schools West Perry High School
School District West Perry
Others
Senior Community No
Tax ID 050-100.00-056.003
Ownership Fee Simple
SqFt Source Assessor
Acceptable Financing Cash, Conventional, FHA, VA
Listing Terms Cash, Conventional, FHA, VA
Financing Cash,Conventional,FHA,VA
Special Listing Condition Standard
Read Less Info
Want to know what your home might be worth? Contact us for a FREE valuation!

Our team is ready to help you sell your home for the highest possible price ASAP

Bought with Teresa Hower • Myrtle & Main Realty
Get More Information




