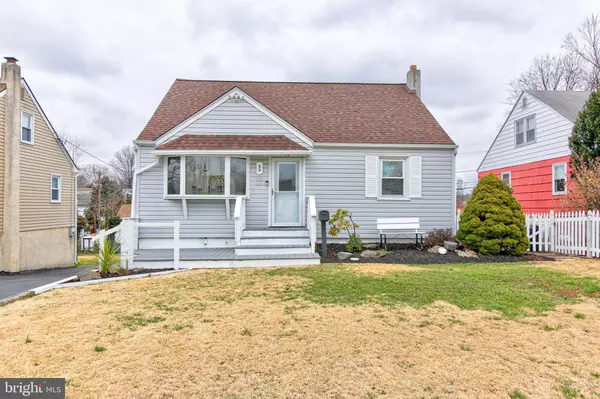For more information regarding the value of a property, please contact us for a free consultation.
Key Details
Sold Price $250,000
Property Type Single Family Home
Sub Type Detached
Listing Status Sold
Purchase Type For Sale
Square Footage 1,218 sqft
Price per Sqft $205
Subdivision Green Ridge
MLS Listing ID PADE537578
Sold Date 03/04/21
Style Cape Cod
Bedrooms 3
Full Baths 1
Half Baths 1
HOA Y/N N
Abv Grd Liv Area 1,218
Originating Board BRIGHT
Year Built 1955
Annual Tax Amount $3,617
Tax Year 2019
Lot Size 4,879 Sqft
Acres 0.11
Lot Dimensions 50.00 x 100.00
Property Description
Welcome to 33 Norman Street. Located on a quiet street in the Green Ridge neighborhood, this updated Cape Cod home is sure to please your buyer. Walking into the home you'll first notice the bright sunny living room complete with bay window and no maintenance flooring. The eat in kitchen has been updated with an abundance of cabinets, granite counters, recessed lighting, tile backsplash and hardwood flooring. The formal dining room is carpeted and has a chandelier and chair rail. There's a first floor bedroom with ceiling fan and a large closet. The full bath on this level features a tile floor, wainscoting on the walls and tub surround. You'll also find a linen closet and a cedar coat closet in the hallway. The 2nd level consists of the master bedroom with carpets and recessed lighting. There's a large wall closet with a shelving unit. Behind the shelving unit is access to the attic eaves. There is an additional bedroom on this level with built in shelves and carpets. Both bedrooms have ceiling fans. The large hall closet has additional storage and access to the attic eaves. Wait till you see the basement! It was fully finished a year ago with recessed lights, plush carpets and a large entertainment area. You'll also find a convenient powder room on this level along with a separate laundry room. That's only one side of the basement. On the other side is another finished area that is currently being used as a large work out room. How convenient! So many possibilities! Tons of storage on this level also and an outside exit to the concrete back patio and level large yard. There's also a side patio you can utilize! Additional features include a direct vent high efficiency heater, central air, newer front door, neutral pain throughout the home, updated windows, storage galore throughout the home, 2 newer 100 gallon propane tanks for heat, 2 year old roof (1 layer), driveway for 3 cars, new front deck, no maintenance vinyl siding and so much more. Looking for that move in condition home! This is the one for you!
Location
State PA
County Delaware
Area Aston Twp (10402)
Zoning RES
Rooms
Basement Full, Fully Finished, Heated, Outside Entrance
Main Level Bedrooms 1
Interior
Hot Water Natural Gas
Heating Forced Air
Cooling Central A/C
Fireplace N
Heat Source Propane - Leased
Exterior
Garage Spaces 3.0
Waterfront N
Water Access N
Roof Type Shingle
Accessibility None
Parking Type Driveway
Total Parking Spaces 3
Garage N
Building
Story 2
Sewer Public Sewer
Water Public
Architectural Style Cape Cod
Level or Stories 2
Additional Building Above Grade, Below Grade
New Construction N
Schools
School District Penn-Delco
Others
Senior Community No
Tax ID 02-00-01722-00
Ownership Fee Simple
SqFt Source Assessor
Acceptable Financing Cash, Conventional, FHA, VA
Listing Terms Cash, Conventional, FHA, VA
Financing Cash,Conventional,FHA,VA
Special Listing Condition Standard
Read Less Info
Want to know what your home might be worth? Contact us for a FREE valuation!

Our team is ready to help you sell your home for the highest possible price ASAP

Bought with Paul J Douglas • Keller Williams Realty Devon-Wayne
Get More Information




