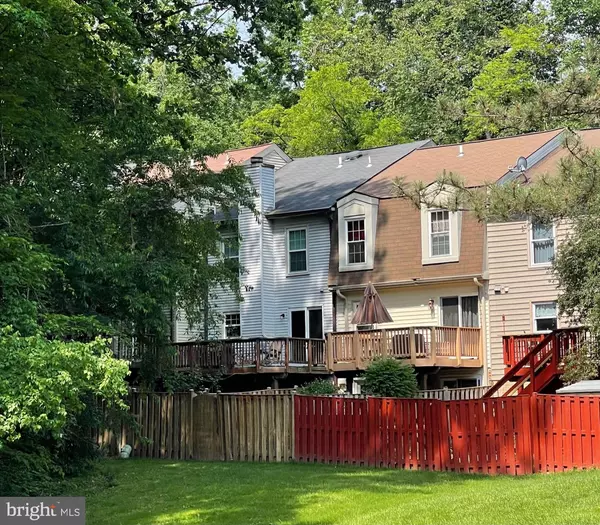For more information regarding the value of a property, please contact us for a free consultation.
Key Details
Sold Price $545,000
Property Type Townhouse
Sub Type Interior Row/Townhouse
Listing Status Sold
Purchase Type For Sale
Square Footage 1,284 sqft
Price per Sqft $424
Subdivision Shannon Station
MLS Listing ID VAFX2070438
Sold Date 07/01/22
Style Colonial
Bedrooms 3
Full Baths 3
Half Baths 1
HOA Fees $83/mo
HOA Y/N Y
Abv Grd Liv Area 1,284
Originating Board BRIGHT
Year Built 1982
Annual Tax Amount $5,477
Tax Year 2021
Lot Size 1,742 Sqft
Acres 0.04
Property Description
OFFER DEADLINE WEDNESDAY JUNE 8 at 10AM. This sun filled, brick-front colonial with 3 spacious bedrooms, 3.5 updated bathrooms, 3 finished levels, and a huge deck backing to woods has been extremely well maintained and improved. The long list of upgrades begins with a new front door and appealing landscaping. The renovated kitchen enjoys eat-in table space with a bump out bay window, long breakfast bar, pantry with glass door, granite countertops, luxurious high-end cherry cabinets, stainless steel appliances, designer tile backsplash, and Dur-ceramic tile flooring. Wide plank hardwood floors grace the living room, dining room, hallway, and bathroom. The main level powder room is updated with under-mount sink topped with granite on a cherry cabinet. The deck is accessed through the living room with newer sliding glass doors. New siding with insulation, fascia, new gutters, gutter covers, and downspouts were added in 2011. The roof was replaced in 2010. The upper level has three bright bedrooms, and both bathrooms upstairs have been beautifully updated to include shampoo niche, seamless shower glass door, and wall mounted storage cabinets. The walk-out lower level has a large family room with neutral carpet and high-end padding, a finished laundry room with ceramic tile floors, wood cabinets, and built ins. There is a recently added full bathroom giving the lower-level opportunities for guests or an additional bedroom. Recessed lighting has been added throughout the home. More updates include gorgeous ceiling fans and a whole house surge protector. The list goes on; however, nothing compares to the propertys amazing tranquil setting, nestled in the trees with a fenced in backyard and patio. Two assigned parking spaces, with ample guest parking, community pool with club house, tennis/basketball courts, playground, wooded walking trails, and a low HOA fee, which includes trash and snow removal, makes Shannon Station an irresistible community. Close to Lake Accotink, Lake Mercer, Burke Lake, Huntsman Lake, South Run Stream Park, Hidden Pond Nature Center, and Pohick Stream Valley for outdoor enjoyment. Minutes to Springfield/Franconia Metro, VRE, 495/395, Fairfax Parkway, shopping, and restaurants. Come fall in love.
Location
State VA
County Fairfax
Zoning 303
Rooms
Basement Outside Entrance, Full
Interior
Interior Features Kitchen - Table Space, Carpet, Ceiling Fan(s), Combination Dining/Living, Crown Moldings, Dining Area, Kitchen - Country, Kitchen - Eat-In, Pantry, Primary Bath(s), Recessed Lighting, Stall Shower, Tub Shower, Wainscotting, Window Treatments, Wood Floors, Other, Breakfast Area
Hot Water Electric
Heating Heat Pump(s)
Cooling Ceiling Fan(s), Central A/C
Flooring Solid Hardwood, Ceramic Tile, Carpet
Equipment Dishwasher, Disposal, Dryer, Exhaust Fan, Refrigerator, Washer, Icemaker, Humidifier, Oven/Range - Electric, Water Heater - High-Efficiency, Stainless Steel Appliances, Washer - Front Loading, Dryer - Front Loading
Fireplace N
Appliance Dishwasher, Disposal, Dryer, Exhaust Fan, Refrigerator, Washer, Icemaker, Humidifier, Oven/Range - Electric, Water Heater - High-Efficiency, Stainless Steel Appliances, Washer - Front Loading, Dryer - Front Loading
Heat Source Electric
Exterior
Exterior Feature Deck(s), Patio(s)
Garage Spaces 2.0
Parking On Site 2
Fence Rear, Privacy, Wood
Amenities Available Basketball Courts, Club House, Common Grounds, Jog/Walk Path, Pool - Outdoor, Tot Lots/Playground
Waterfront N
Water Access N
View Trees/Woods
Accessibility None
Porch Deck(s), Patio(s)
Parking Type Parking Lot, Other
Total Parking Spaces 2
Garage N
Building
Lot Description Backs to Trees, Backs - Open Common Area, Cul-de-sac, Landscaping, No Thru Street, Rear Yard
Story 3
Foundation Concrete Perimeter
Sewer Public Sewer
Water Public
Architectural Style Colonial
Level or Stories 3
Additional Building Above Grade, Below Grade
New Construction N
Schools
Elementary Schools Keene Mill
Middle Schools Irving
High Schools West Springfield
School District Fairfax County Public Schools
Others
HOA Fee Include Pool(s),Reserve Funds,Trash,Management
Senior Community No
Tax ID 0784 21090002
Ownership Fee Simple
SqFt Source Estimated
Special Listing Condition Standard
Read Less Info
Want to know what your home might be worth? Contact us for a FREE valuation!

Our team is ready to help you sell your home for the highest possible price ASAP

Bought with Ilham El Adlani • Compass
Get More Information




