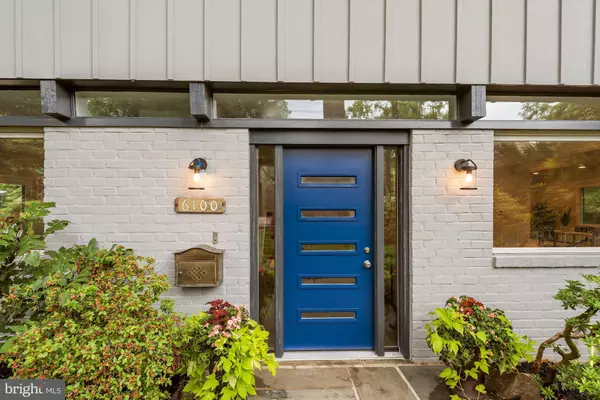For more information regarding the value of a property, please contact us for a free consultation.
Key Details
Sold Price $1,610,000
Property Type Single Family Home
Sub Type Detached
Listing Status Sold
Purchase Type For Sale
Square Footage 3,203 sqft
Price per Sqft $502
Subdivision Glen Echo Heights
MLS Listing ID MDMC759328
Sold Date 07/16/21
Style Contemporary
Bedrooms 5
Full Baths 3
Half Baths 1
HOA Y/N N
Abv Grd Liv Area 3,203
Originating Board BRIGHT
Year Built 1964
Annual Tax Amount $9,913
Tax Year 2020
Lot Size 9,188 Sqft
Acres 0.21
Property Description
Offers due Tuesday 5 pm. ***WOW! Welcome to this renovated mid-century modern contemporary in sought after Glen Echo Heights updated for todays living. **3203 sq ft with separate guest cottage (the tax record is incorrect) ** This home is situated on a professionally landscaped corner lot and offers privacy, 2 patios and green space for your enjoyment. The home features 5 bedrooms and 3 full baths, plus a separate guest cottage.
A newly remodeled kitchen with white cabinets, quartz countertops & stainless steel appliances and bar seating is your hub for family life. Perfect for entertaining the living room with a wood burning fireplace opens to the dining room and kitchen. A family room with walls of windows & skylights accesses the patio and professionally landscaped backyard. A first-floor office,den (or possible main floor BR) offers a calm work from home space with French doors opening to the patio. Conveniently, powder room,, laundry room and mudroom completes the first floor.
The second floor includes 4 bedrooms 2 full baths. The large primary bedroom features a seating area, an updated primary bath with tiled shower, large soaking tub, and a walk-in closet. Three additional larger bedrooms have generous sized closets. An updated hall full bath includes a tub and new vanity.
A remodeled separate guest cottage with kitchenette, full bath, and laundry allows your guest their own privacy. Guest cottage is perfect for a home office, in-law suite, au pair, or VRBO.
Updates include: New roof 2021, HVAC system, hot water heater, washer, dryer, refrigerator, gas range, dishwasher, refinished hard wood floors thru out, storage shed, skylights, interior and exterior painted. Close in Bethesda location. Walk to C&O canal, Crescent trail, Mohican pool (check with agent on details of pool membership spot), close to Glen Echo Park, Sangamore shops. Just minutes to downtown Bethesda, DC, & VA.
Location
State MD
County Montgomery
Zoning R90
Rooms
Other Rooms Living Room, Dining Room, Primary Bedroom, Bedroom 2, Bedroom 3, Bedroom 4, Bedroom 5, Kitchen, Family Room, Laundry, Bathroom 2, Primary Bathroom
Main Level Bedrooms 1
Interior
Interior Features Dining Area, Kitchen - Gourmet, Entry Level Bedroom, Family Room Off Kitchen, Kitchen - Island, Recessed Lighting, Skylight(s), Soaking Tub, Walk-in Closet(s), Upgraded Countertops, Wood Floors, Combination Kitchen/Dining, Combination Dining/Living
Hot Water Natural Gas
Heating Forced Air
Cooling Central A/C, Ductless/Mini-Split
Fireplaces Number 1
Fireplaces Type Wood
Equipment Built-In Microwave, Dryer - Front Loading, Oven/Range - Gas, Refrigerator, Washer - Front Loading, Dishwasher, Water Heater, Stainless Steel Appliances, Disposal
Furnishings No
Fireplace Y
Window Features Skylights,Sliding
Appliance Built-In Microwave, Dryer - Front Loading, Oven/Range - Gas, Refrigerator, Washer - Front Loading, Dishwasher, Water Heater, Stainless Steel Appliances, Disposal
Heat Source Natural Gas
Laundry Main Floor
Exterior
Exterior Feature Patio(s)
Garage Spaces 2.0
Fence Privacy, Rear, Wood
Utilities Available Natural Gas Available, Electric Available, Cable TV Available, Phone
Waterfront N
Water Access N
View Garden/Lawn, Trees/Woods
Roof Type Asphalt
Accessibility Level Entry - Main
Porch Patio(s)
Parking Type Driveway, On Street, Off Street
Total Parking Spaces 2
Garage N
Building
Lot Description Front Yard, Landscaping, Pond, Trees/Wooded, Rear Yard, Private, SideYard(s)
Story 2
Sewer Public Sewer
Water Public
Architectural Style Contemporary
Level or Stories 2
Additional Building Above Grade, Below Grade
New Construction N
Schools
Elementary Schools Wood Acres
Middle Schools Pyle
High Schools Walt Whitman
School District Montgomery County Public Schools
Others
Pets Allowed Y
Senior Community No
Tax ID 160700506450
Ownership Fee Simple
SqFt Source Assessor
Acceptable Financing Cash, Conventional
Listing Terms Cash, Conventional
Financing Cash,Conventional
Special Listing Condition Standard
Pets Description No Pet Restrictions
Read Less Info
Want to know what your home might be worth? Contact us for a FREE valuation!

Our team is ready to help you sell your home for the highest possible price ASAP

Bought with Erich W Cabe • Compass
Get More Information




