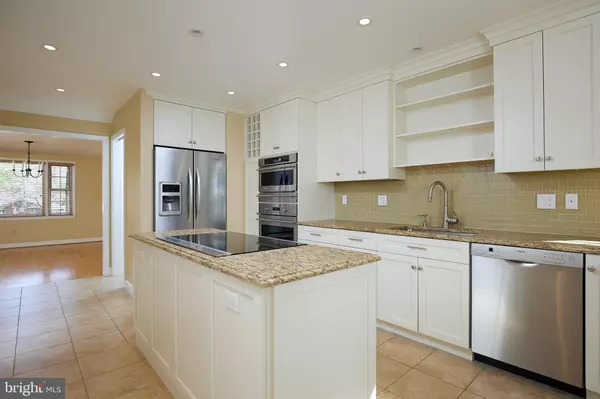For more information regarding the value of a property, please contact us for a free consultation.
Key Details
Sold Price $1,050,000
Property Type Single Family Home
Sub Type Detached
Listing Status Sold
Purchase Type For Sale
Square Footage 2,944 sqft
Price per Sqft $356
Subdivision Maplewood
MLS Listing ID MDMC753404
Sold Date 05/28/21
Style Colonial
Bedrooms 4
Full Baths 3
Half Baths 1
HOA Y/N N
Abv Grd Liv Area 2,504
Originating Board BRIGHT
Year Built 1949
Annual Tax Amount $9,125
Tax Year 2020
Lot Size 6,500 Sqft
Acres 0.15
Property Description
Charming updated and expanded colonial offers multiple choices of family rooms and office spaces. Located close to the metro, downtown Bethesda, NIH, Walter Reed and Bethesda Naval Hospital, 495, 270 and so much more! The enclosed and private backyard and screened in porch offers private escape for entertaining or just relaxing. Updated Gourmet Kitchen with granite counters, Induction cooktop, electronic exhaust hood that recesses into the cabinet, double oven, stainless steel appliances, Huge Walk-In Pantry, eat in Kitchen. 5th Bedroom can be used as an Office or Second Play Room, Two Updated bathrooms on the first floor, Large Dining Room , Living Room with wood burning Brick Fireplace. The lower level is great for a workout room or rec room, was used as a Home Office, FiOs Gigabyte service to house. Separate work room with a work bench, washtub, and stairs leading to the backyard. Hardwood Floors on both levels, pull down stairs to the attic for extra storage.
Location
State MD
County Montgomery
Zoning R60
Rooms
Other Rooms Dining Room, Sitting Room, Kitchen, Family Room, Exercise Room, Laundry, Office, Utility Room, Workshop
Basement Outside Entrance, Poured Concrete, Rear Entrance, Walkout Stairs
Main Level Bedrooms 1
Interior
Hot Water Natural Gas
Heating Forced Air
Cooling Central A/C
Flooring Hardwood, Carpet
Fireplaces Number 1
Fireplaces Type Fireplace - Glass Doors, Brick
Fireplace Y
Heat Source Natural Gas
Exterior
Waterfront N
Water Access N
Roof Type Composite
Accessibility None
Parking Type Driveway, Off Street
Garage N
Building
Story 3
Sewer Public Sewer
Water Public
Architectural Style Colonial
Level or Stories 3
Additional Building Above Grade, Below Grade
New Construction N
Schools
Elementary Schools Wyngate
Middle Schools North Bethesda
High Schools Walter Johnson
School District Montgomery County Public Schools
Others
Pets Allowed Y
Senior Community No
Tax ID 160700565961
Ownership Fee Simple
SqFt Source Assessor
Special Listing Condition Standard
Pets Description No Pet Restrictions
Read Less Info
Want to know what your home might be worth? Contact us for a FREE valuation!

Our team is ready to help you sell your home for the highest possible price ASAP

Bought with Damian E Buckley • Compass
Get More Information




