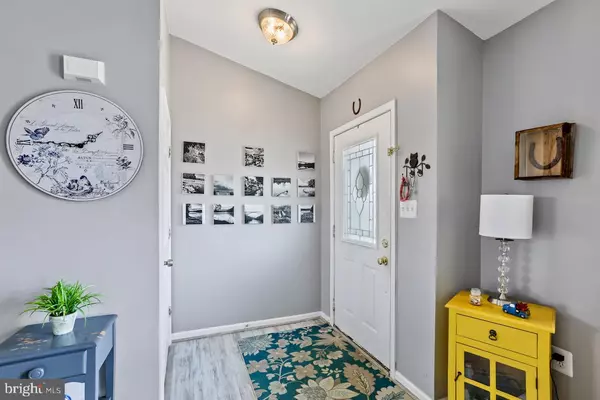For more information regarding the value of a property, please contact us for a free consultation.
Key Details
Sold Price $355,000
Property Type Single Family Home
Sub Type Detached
Listing Status Sold
Purchase Type For Sale
Square Footage 2,195 sqft
Price per Sqft $161
Subdivision Crosswinds
MLS Listing ID WVJF2003624
Sold Date 05/23/22
Style Split Level
Bedrooms 4
Full Baths 3
HOA Fees $30/mo
HOA Y/N Y
Abv Grd Liv Area 1,695
Originating Board BRIGHT
Year Built 2000
Annual Tax Amount $943
Tax Year 2021
Lot Size 10,890 Sqft
Acres 0.25
Property Description
Beautifully remodeled Split Level home featuring 4 Bedrooms and 3 Full Bath which include 2 PRIMARY OWNER SUITES!! Walk into the main level with upgraded vinyl plank flooring throughout the Living Room, Dining Area, and Kitchen with Cathedral Ceilings, Stainless Steel appliances, island, built-in microwave, granite counter tops, and beautiful tile backsplash. Upper level includes the 1st Primary Owner Suite with cathedral ceiling, fan, and attached private bath. 2 Additional Junior Bedrooms share a full bath. The lower level has a 2nd Owner's Suite with Bedroom and attached full bath as well as a spacious Recreation Room perfect for entertaining all your friends. Bar and Pool table in lower level do convey with property! Rear fenced yard has a large deck, firepit area, and storage building. 2 car paved driveway. ***SIDING AND ROOF WERE REPLACED in 2019***NEW HOT WATER HEATER***This absolutely charming home in the very desirable community of Crosswinds is close to downtown Charles Town and major Commuter Routes!!
Location
State WV
County Jefferson
Zoning 101
Rooms
Other Rooms Living Room, Dining Room, Primary Bedroom, Bedroom 2, Bedroom 3, Bedroom 4, Kitchen, Foyer, Recreation Room, Bathroom 2, Bathroom 3, Primary Bathroom
Basement Partially Finished
Interior
Interior Features Kitchen - Island, Kitchen - Eat-In, Primary Bath(s), Built-Ins, Floor Plan - Open, Carpet, Chair Railings, Combination Dining/Living, Combination Kitchen/Dining, Dining Area, Family Room Off Kitchen, Kitchen - Gourmet, Tub Shower, Wet/Dry Bar
Hot Water Electric
Heating Heat Pump(s)
Cooling Central A/C, Heat Pump(s)
Flooring Carpet, Laminate Plank
Equipment Built-In Microwave, Dishwasher, Disposal, Dryer, Exhaust Fan, Icemaker, Oven/Range - Electric, Refrigerator
Fireplace N
Appliance Built-In Microwave, Dishwasher, Disposal, Dryer, Exhaust Fan, Icemaker, Oven/Range - Electric, Refrigerator
Heat Source Electric
Laundry Has Laundry, Hookup
Exterior
Exterior Feature Deck(s)
Fence Rear
Waterfront N
Water Access N
Roof Type Shingle
Accessibility None
Porch Deck(s)
Parking Type Driveway
Garage N
Building
Lot Description Landscaping
Story 3
Foundation Slab
Sewer Public Sewer
Water Public
Architectural Style Split Level
Level or Stories 3
Additional Building Above Grade, Below Grade
Structure Type Cathedral Ceilings
New Construction N
Schools
Elementary Schools Wright Denny
Middle Schools Charles Town
High Schools Washington
School District Jefferson County Schools
Others
Senior Community No
Tax ID 02 18A002900000000
Ownership Fee Simple
SqFt Source Estimated
Special Listing Condition Standard
Read Less Info
Want to know what your home might be worth? Contact us for a FREE valuation!

Our team is ready to help you sell your home for the highest possible price ASAP

Bought with Tracy S Kable • Kable Team Realty
Get More Information




