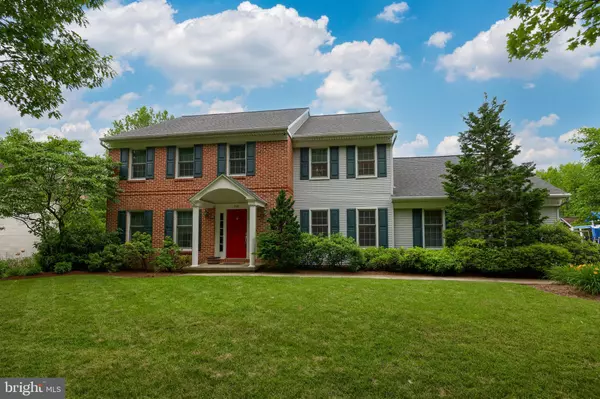For more information regarding the value of a property, please contact us for a free consultation.
Key Details
Sold Price $579,900
Property Type Single Family Home
Sub Type Detached
Listing Status Sold
Purchase Type For Sale
Square Footage 3,374 sqft
Price per Sqft $171
Subdivision Wyomissing
MLS Listing ID PABK2016960
Sold Date 07/26/22
Style Traditional
Bedrooms 4
Full Baths 2
Half Baths 1
HOA Y/N N
Abv Grd Liv Area 2,774
Originating Board BRIGHT
Year Built 1989
Annual Tax Amount $11,479
Tax Year 2022
Lot Size 0.290 Acres
Acres 0.29
Lot Dimensions 0.00 x 0.00
Property Description
Turnkey in Wyomissing Manor The perfect family home in one of Wyomissings most highly-desired neighborhoods is just waiting for you! Boasting the curb appeal of a beautiful brick facade, covered front entry, and lovely landscaping, this home has even more to love inside with updated windows, carpeting, and doors, plus fresh paint throughout! Enter through the front door where the tiled, two-story foyer opens naturally to the bright and warm living room, enjoying two, tall front windows and new carpeting. On the other side, youll find the spacious dining room with all new vinyl plank flooring and the added touch of baseboard, chair rail, and crown molding. An oversized doorway to the Kountry Kraft kitchen makes entertaining easy and fun. There, the host has everything they could possibly need from built-in stainless steel appliances, eat-in center island, granite countertops, desk area, pantry, and cutout to the family room, while tile flooring, a stone backsplash, and wainscoting add the perfect touches. Enjoy mornings in the open breakfast room, brightened by a large bay window overlooking the backyard and skylights on the angled ceiling, plus decorative wainscoting with storage hooks. Continue through to the main level tile laundry/mud room with access to the backyard and powder room with wainscoting. Your new favorite place to cozy up and wind down awaits on the other side of the kitchen. The massive family room features a wood-burning fireplace with brick facade and ornate mantle, framed by built-in bookshelves on either side, is the focal point, but we also have to mention the new carpeting, sitting area with cutout to kitchen and double glass doors to the back patio. Upstairs, the great Master Suite lures you in with a French door entry, two closets (one large walk-in), and new carpeting, but the private bathroom will make it impossible to leave. Youll love the built-in custom cabinets, double vanity quartz countertops, vinyl plank floor, huge tile waterfall shower with skylights, shelf/cutout, quartz thresholds, picture frame molding, tile flooring, and recessed lighting. Down the hall, three additional bedrooms have carpets and ceiling fans, while one bedroom also enjoys a walk-in closet with a closet system. Venture down to the basement for the ideal space for any hobby. With multiple spaces for relaxing, working out, or playing, plus newly painted walls, new vinyl plank flooring, and a walkout to the backyard. The fenced in backyard is secluded by lush greenery from mature trees, which you can soak in during the warmer months from the large, raised back deck while keeping cool under the pergola. Or take advantage of the short walk to the Wyomissing Park System, athletic fields, pool, and more.
Location
State PA
County Berks
Area Wyomissing Boro (10296)
Zoning RESIDENTIAL
Rooms
Other Rooms Living Room, Dining Room, Primary Bedroom, Bedroom 2, Bedroom 3, Bedroom 4, Kitchen, Family Room, Laundry, Recreation Room, Primary Bathroom
Basement Daylight, Partial, Full, Fully Finished, Heated, Outside Entrance, Poured Concrete, Walkout Level
Interior
Interior Features Attic, Breakfast Area, Built-Ins, Carpet, Ceiling Fan(s), Crown Moldings, Family Room Off Kitchen, Floor Plan - Traditional, Formal/Separate Dining Room, Kitchen - Eat-In, Kitchen - Island, Kitchen - Table Space, Primary Bath(s), Recessed Lighting, Skylight(s), Upgraded Countertops, Wainscotting, Walk-in Closet(s), Wet/Dry Bar
Hot Water Natural Gas
Heating Forced Air
Cooling Central A/C
Flooring Carpet, Ceramic Tile, Vinyl
Fireplaces Number 1
Fireplaces Type Wood
Equipment Built-In Microwave, Built-In Range, Dishwasher, Dryer, Oven - Self Cleaning, Oven - Single, Oven/Range - Gas, Refrigerator, Stainless Steel Appliances, Washer, Water Heater
Fireplace Y
Window Features Replacement
Appliance Built-In Microwave, Built-In Range, Dishwasher, Dryer, Oven - Self Cleaning, Oven - Single, Oven/Range - Gas, Refrigerator, Stainless Steel Appliances, Washer, Water Heater
Heat Source Natural Gas
Laundry Main Floor
Exterior
Exterior Feature Deck(s)
Garage Built In, Garage - Side Entry, Garage Door Opener, Inside Access
Garage Spaces 4.0
Waterfront N
Water Access N
Roof Type Asphalt,Pitched,Shingle
Accessibility None
Porch Deck(s)
Road Frontage Boro/Township
Parking Type Attached Garage, Driveway
Attached Garage 2
Total Parking Spaces 4
Garage Y
Building
Lot Description Front Yard, Landscaping, Level, Rear Yard, SideYard(s)
Story 2
Foundation Concrete Perimeter
Sewer Public Sewer
Water Public
Architectural Style Traditional
Level or Stories 2
Additional Building Above Grade, Below Grade
Structure Type 2 Story Ceilings,Dry Wall
New Construction N
Schools
School District Wyomissing Area
Others
Senior Community No
Tax ID 96-4396-13-23-0149
Ownership Fee Simple
SqFt Source Assessor
Acceptable Financing Cash, Conventional, VA
Listing Terms Cash, Conventional, VA
Financing Cash,Conventional,VA
Special Listing Condition Standard
Read Less Info
Want to know what your home might be worth? Contact us for a FREE valuation!

Our team is ready to help you sell your home for the highest possible price ASAP

Bought with Lorraine Guthier • BHHS Homesale Realty- Reading Berks
Get More Information




