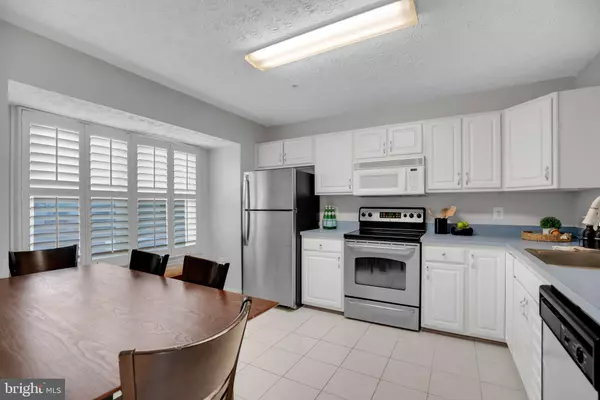For more information regarding the value of a property, please contact us for a free consultation.
Key Details
Sold Price $347,000
Property Type Townhouse
Sub Type Interior Row/Townhouse
Listing Status Sold
Purchase Type For Sale
Square Footage 2,032 sqft
Price per Sqft $170
Subdivision Bayview Hills
MLS Listing ID MDCA2008274
Sold Date 11/04/22
Style Colonial
Bedrooms 3
Full Baths 2
Half Baths 2
HOA Fees $69/mo
HOA Y/N Y
Abv Grd Liv Area 1,444
Originating Board BRIGHT
Year Built 1999
Annual Tax Amount $2,573
Tax Year 2022
Lot Size 1,500 Sqft
Acres 0.03
Property Description
You will enjoy the jaw dropping views no matter what season on the deck of this three level townhome in Bayview Hills! This home has a kitchen with table space, loads of cabinets and an opening into the formal dining area. Speaking of the dining area, you will love the wood floors and the open two level floor plan with columns and a step down to the living room with fireplace and door leading to that back deck. No need for guests to use the private baths, a powder room is on this level as well. Upstairs you will find a primary suite with cathedral ceiling, huge walk in closet with built in and a private bath. An equally spacious room with built in closet storage and windows seating, third bedroom and full hall bath finish off this level. Lower level is open and has ceramic tile and endless possibilities. Use it as a spacious rec room, a fourth huge bedroom with its own half bath and rear exit to back yard or whatever comes to mind. The rear opens to a nice grassy yard and trees. Close to all that Chesapeake Beach and North Beach have to offer with restaurants, shops, beaches, boardwalk, water park…..vacation everyday! Excellent location for an easy commute to Andrew’s Joint Base, Washington DC, Annapolis and more!
Location
State MD
County Calvert
Zoning R-20
Rooms
Other Rooms Living Room, Dining Room, Primary Bedroom, Bedroom 2, Bedroom 3, Kitchen, Family Room, Foyer, Laundry, Bathroom 1, Bathroom 2, Bathroom 3, Primary Bathroom
Basement Outside Entrance, Rear Entrance, Daylight, Partial, Fully Finished, Heated, Improved, Walkout Level
Interior
Interior Features Dining Area, Kitchen - Eat-In, Chair Railings, Primary Bath(s), Floor Plan - Open
Hot Water Electric
Heating Heat Pump(s)
Cooling Heat Pump(s), Ceiling Fan(s), Central A/C
Flooring Ceramic Tile, Hardwood
Fireplaces Number 1
Fireplaces Type Fireplace - Glass Doors
Equipment Dishwasher, Dryer, Exhaust Fan, Microwave, Oven/Range - Electric, Washer, Refrigerator, Icemaker
Fireplace Y
Window Features Vinyl Clad,Screens
Appliance Dishwasher, Dryer, Exhaust Fan, Microwave, Oven/Range - Electric, Washer, Refrigerator, Icemaker
Heat Source Electric
Laundry Lower Floor
Exterior
Exterior Feature Deck(s), Porch(es)
Waterfront N
Water Access N
View Harbor, Trees/Woods, Other, Panoramic
Roof Type Composite
Accessibility None
Porch Deck(s), Porch(es)
Garage N
Building
Lot Description Cleared, Backs to Trees, Landscaping
Story 3
Foundation Slab
Sewer Public Sewer
Water Public
Architectural Style Colonial
Level or Stories 3
Additional Building Above Grade, Below Grade
Structure Type Dry Wall,Vaulted Ceilings
New Construction N
Schools
High Schools Northern
School District Calvert County Public Schools
Others
Pets Allowed Y
Senior Community No
Tax ID 0503164845
Ownership Fee Simple
SqFt Source Estimated
Security Features Smoke Detector
Acceptable Financing Cash, Conventional, FHA, Rural Development, USDA, VA
Listing Terms Cash, Conventional, FHA, Rural Development, USDA, VA
Financing Cash,Conventional,FHA,Rural Development,USDA,VA
Special Listing Condition Standard
Pets Description No Pet Restrictions
Read Less Info
Want to know what your home might be worth? Contact us for a FREE valuation!

Our team is ready to help you sell your home for the highest possible price ASAP

Bought with Stephanie Lynn Smith • Curtis Real Estate Company
Get More Information




