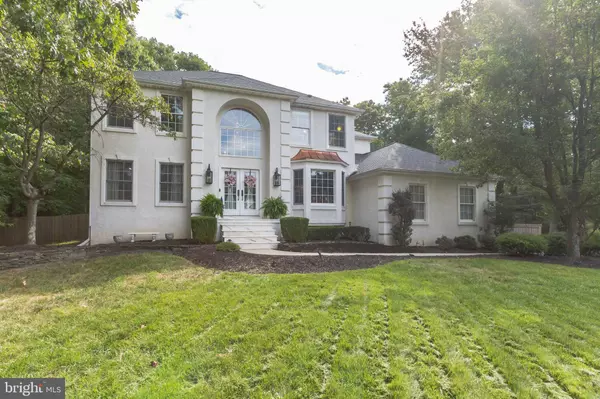For more information regarding the value of a property, please contact us for a free consultation.
Key Details
Sold Price $585,000
Property Type Single Family Home
Sub Type Detached
Listing Status Sold
Purchase Type For Sale
Square Footage 2,834 sqft
Price per Sqft $206
Subdivision Waltham Woods
MLS Listing ID NJBL2034806
Sold Date 11/23/22
Style Colonial
Bedrooms 4
Full Baths 2
Half Baths 1
HOA Y/N N
Abv Grd Liv Area 2,834
Originating Board BRIGHT
Year Built 1995
Tax Year 2021
Lot Size 0.918 Acres
Acres 0.92
Lot Dimensions 0.00 x 0.00
Property Description
MOTIVATED Sellers so you will not want to miss 47 Meetinghouse Court! The home features a grand entryway with marble floors. Ascend the grand staircase to the second floor where you can marvel at the view that is in the front yard. All bedrooms are located on the second level of the home. This home has a great flow to it and everything one could ask for. The dining room has a lovely chandelier, bay window, and wainscoting. The kitchen features granite countertops, stainless steel appliances, and 2 skylights. Multiple windows throughout the home draw in the light and beauty of the outdoors. The main floor consists of a dining room, living room, family room, office (or additional living space), breakfast eating area with a grand view of the backyard oasis, and the kitchen and laundry area. The finished basement provides even more space for entertainment or fitness needs. The fully fenced backyard is a spacious retreat containing a heated inground swimming pool! Among the many features are Marble steps (main entry), GE Profile kitchen suite, New water well pump, New septic, New roof, New skylights, New energy-efficient HVAC system (attic re-insulated), New pool heater, New water treatment system, New toilets, and Updated light fixtures throughout the interior & exterior of the home. Conveniently located with nearby dining, shopping, and schools. Also near, Medford Lakes and downtown Medford, as well as Tabernacle, Hammonton, Marlton, and Evesham. A commutable location to JBMDL
Location
State NJ
County Burlington
Area Shamong Twp (20332)
Zoning RD-3
Rooms
Other Rooms Living Room, Dining Room, Primary Bedroom, Bedroom 2, Bedroom 3, Bedroom 4, Kitchen, Family Room, Basement, Breakfast Room, Laundry, Mud Room, Office, Storage Room, Utility Room, Attic, Primary Bathroom, Full Bath, Half Bath
Basement Fully Finished
Interior
Interior Features Kitchen - Gourmet, Bar, Built-Ins, Ceiling Fan(s), Crown Moldings, Recessed Lighting, Skylight(s), Stall Shower, Upgraded Countertops, Walk-in Closet(s), Water Treat System, Wet/Dry Bar, WhirlPool/HotTub
Hot Water Electric
Heating Forced Air
Cooling Central A/C
Fireplaces Number 1
Fireplace Y
Heat Source Natural Gas, Electric
Laundry Main Floor
Exterior
Exterior Feature Deck(s), Patio(s)
Parking Features Built In, Inside Access
Garage Spaces 7.0
Pool Heated, In Ground
Water Access N
Accessibility None
Porch Deck(s), Patio(s)
Attached Garage 2
Total Parking Spaces 7
Garage Y
Building
Lot Description Backs to Trees, Front Yard, Landscaping, No Thru Street, Partly Wooded, Poolside, Rear Yard, Secluded, Trees/Wooded
Story 2
Foundation Block
Sewer On Site Septic
Water Well
Architectural Style Colonial
Level or Stories 2
Additional Building Above Grade, Below Grade
New Construction N
Schools
School District Lenape Regional High
Others
Senior Community No
Tax ID 32-00023 13-00008
Ownership Fee Simple
SqFt Source Assessor
Security Features Exterior Cameras,Security System,Smoke Detector
Special Listing Condition Standard
Read Less Info
Want to know what your home might be worth? Contact us for a FREE valuation!

Our team is ready to help you sell your home for the highest possible price ASAP

Bought with Jonathan M Cohen • Compass New Jersey, LLC - Moorestown
Get More Information



