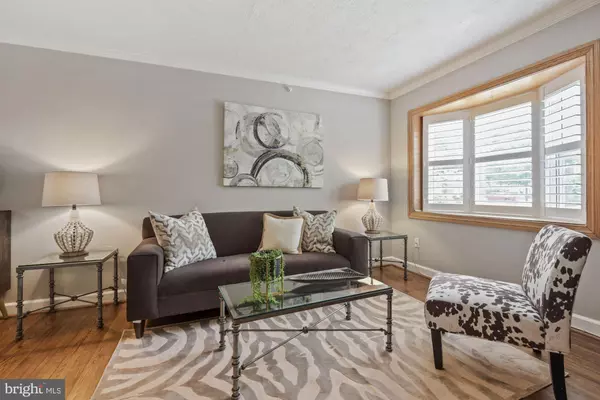For more information regarding the value of a property, please contact us for a free consultation.
Key Details
Sold Price $385,000
Property Type Condo
Sub Type Condo/Co-op
Listing Status Sold
Purchase Type For Sale
Square Footage 872 sqft
Price per Sqft $441
Subdivision Arlington Court
MLS Listing ID VAAR2019050
Sold Date 07/27/22
Style Colonial
Bedrooms 2
Full Baths 1
Condo Fees $660/mo
HOA Y/N N
Abv Grd Liv Area 872
Originating Board BRIGHT
Year Built 1947
Annual Tax Amount $3,506
Tax Year 2022
Property Description
Welcome to this renovated two-level, townhouse-style condo! Step inside to discover the open-concept layout where you will find luxurious finishes throughout the residence. The main level features a spacious living room with a bay window, a separate dining area and a gourmet chefs kitchen. The kitchen is outfitted with stainless steel appliances, granite countertops, gas cooking, a custom backsplash, ample storage and a kitchen peninsula.
Walk out of the back door to your private fenced-in patio which is perfect for entertaining, grilling or hanging out with your dog. There is also a pocket garden with native Virginia plants that are thriving in the Commonwealths climate.
The upstairs level features an upgraded bathroom with a shower/tub combination to go along with a vanity embellished with glass mosaic tiles. Both bedrooms come with a ceiling fan and provide great storage space with custom closet organizers.
Other notable features include a washer/dryer in-unit, hardwood floors (no carpet), custom window shutters, upgraded electrical panel, crown molding on the main level, and central heating and A/C. You have full control over the temperature! And best of all, the condo fee includes all utilities!
The location puts you within striking distance of Columbia Pike, DC, National Landing, The Pentagon, Route 50, 395, Shirlington, shops, restaurants, parks, and everything the area has to offer!
Location
State VA
County Arlington
Zoning RA14-26
Interior
Interior Features Attic, Ceiling Fan(s), Crown Moldings, Dining Area, Floor Plan - Open, Formal/Separate Dining Room, Kitchen - Gourmet, Kitchen - Island, Tub Shower, Wainscotting, Upgraded Countertops, Walk-in Closet(s), Window Treatments, Wood Floors
Hot Water Natural Gas
Heating Heat Pump(s)
Cooling Central A/C
Heat Source Electric
Exterior
Garage Spaces 2.0
Amenities Available Common Grounds
Water Access N
Accessibility None
Total Parking Spaces 2
Garage N
Building
Story 2
Foundation Slab
Sewer Public Sewer
Water Public
Architectural Style Colonial
Level or Stories 2
Additional Building Above Grade, Below Grade
New Construction N
Schools
School District Arlington County Public Schools
Others
Pets Allowed Y
HOA Fee Include Electricity,Gas,Heat,Water,Trash,Sewer,Air Conditioning,Common Area Maintenance,Ext Bldg Maint,Lawn Maintenance,Reserve Funds,Snow Removal
Senior Community No
Tax ID 32-001-697
Ownership Condominium
Special Listing Condition Standard
Pets Allowed Dogs OK, Cats OK
Read Less Info
Want to know what your home might be worth? Contact us for a FREE valuation!

Our team is ready to help you sell your home for the highest possible price ASAP

Bought with Elizabeth Bish • Compass
Get More Information



