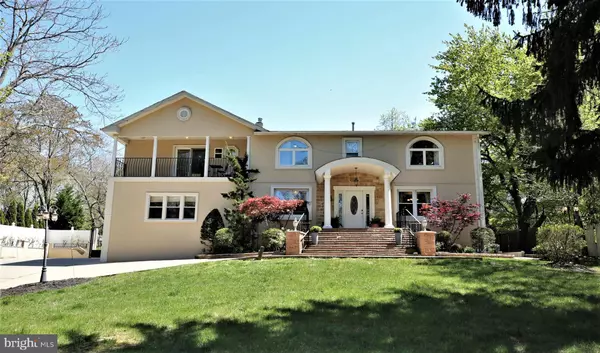For more information regarding the value of a property, please contact us for a free consultation.
Key Details
Sold Price $760,000
Property Type Single Family Home
Sub Type Detached
Listing Status Sold
Purchase Type For Sale
Square Footage 3,342 sqft
Price per Sqft $227
Subdivision Farrington Lake
MLS Listing ID NJMX126534
Sold Date 06/25/21
Style Colonial,Contemporary
Bedrooms 4
Full Baths 4
Half Baths 1
HOA Y/N N
Abv Grd Liv Area 3,342
Originating Board BRIGHT
Year Built 1948
Annual Tax Amount $12,889
Tax Year 2020
Lot Size 1.000 Acres
Acres 1.0
Lot Dimensions 0.00 x 0.00
Property Description
SPECTACULAR HOME with an amazing WATERFRONT view!! NORTHWEST facing, this lovely house was completely remodeled/modernized in 2009. The Grand Entrance is just stunning with an arched roof and decorative pillar. OPEN Floor plan and GREAT ventilation make this house brighter and airy. The First Floor consists of a graceful LIVING and DINING, Elegant FAMILY ROOM, Completely updated kitchen with Cherry cabinets, backsplash, tiled flooring, granite counter, Center Island, and all S.S. appliances. The first Floor office room can be used as a bedroom. EXPANDED FLORIDA room adjunct to the kitchen is useful in many ways. Spend your leisure time and arrange gatherings in this STUNNING backyard which is equipped with a DECK, NEW PAVER PATIO with added customize outdoor kitchen. This Contemporary custom home is situated on an almost 1-acre size lot with a fenced backyard which gives your total privacy. Make this home your mini vacation. The second floor incorporates 4 bedrooms, 3 full baths, and convenient laundry. Having a PRINCESS SUITE is just an additional feature of this house. A tastefully designed master bathroom gives an elegant look. The Master Bedroom also has its own sitting area and your Private Balcony where you can spend your relaxation time. Fully FINISHED BASEMENT with an addition of a kitchen, concealed speakers are great for parties. Another added feature of this basement is an exit door to go outside. Please NOTE the following upgrades - Roof (2020), HVAC(10 years), HOT WATER ( NEW), Master Bath (2020), Sunroom roof (5 Year), Deck(2020), Paver Patio (2019), Dishwasher (3 years), Stove (2010), Refrigerator ( 1year), Washer(5 years), Dryer ( 6 years), Septic (10 years). This comes under SOUTH BRUNSWICK township with a North Brunswick zip code. Conveniently located off to #130 is just great for the commuters. CLOSE to major highways, Rt #1, Turnpike, train station, groceries, and more. SOUTH BRUNSWICK SCHOOL SYSTEM is a Blue Ribbon district and one of the best schools in NJ. Schedule your appointment. IT WILL NOT LAST LONG!!
Location
State NJ
County Middlesex
Area South Brunswick Twp (21221)
Zoning RR
Direction North
Rooms
Other Rooms Living Room, Dining Room, Primary Bedroom, Bedroom 2, Bedroom 3, Bedroom 4, Kitchen, Family Room, Den, Sun/Florida Room
Basement Fully Finished, Walkout Stairs
Interior
Interior Features 2nd Kitchen, Attic, Carpet, Combination Dining/Living, Crown Moldings, Curved Staircase, Floor Plan - Open, Kitchen - Island, Primary Bath(s), Recessed Lighting, Walk-in Closet(s)
Hot Water Natural Gas
Heating Forced Air
Cooling Central A/C
Flooring Carpet, Hardwood, Tile/Brick
Equipment Built-In Microwave, Dishwasher, Disposal, Dryer, Oven - Self Cleaning, Refrigerator, Washer
Fireplace N
Window Features Double Pane
Appliance Built-In Microwave, Dishwasher, Disposal, Dryer, Oven - Self Cleaning, Refrigerator, Washer
Heat Source Natural Gas
Laundry Upper Floor
Exterior
Exterior Feature Balcony, Deck(s), Patio(s)
Parking Features Garage - Side Entry
Garage Spaces 2.0
Utilities Available Under Ground
Water Access N
Roof Type Shingle
Accessibility None
Porch Balcony, Deck(s), Patio(s)
Attached Garage 2
Total Parking Spaces 2
Garage Y
Building
Lot Description Landscaping
Story 2
Sewer On Site Septic
Water Public
Architectural Style Colonial, Contemporary
Level or Stories 2
Additional Building Above Grade, Below Grade
Structure Type 9'+ Ceilings
New Construction N
Schools
School District South Brunswick Township Public Schools
Others
Pets Allowed Y
Senior Community No
Tax ID 21-00026 01-00013 02
Ownership Fee Simple
SqFt Source Assessor
Security Features Carbon Monoxide Detector(s),Smoke Detector
Acceptable Financing Cash, Conventional, FHA, VA
Listing Terms Cash, Conventional, FHA, VA
Financing Cash,Conventional,FHA,VA
Special Listing Condition Standard
Pets Allowed No Pet Restrictions
Read Less Info
Want to know what your home might be worth? Contact us for a FREE valuation!

Our team is ready to help you sell your home for the highest possible price ASAP

Bought with Non Member • Metropolitan Regional Information Systems, Inc.
Get More Information



