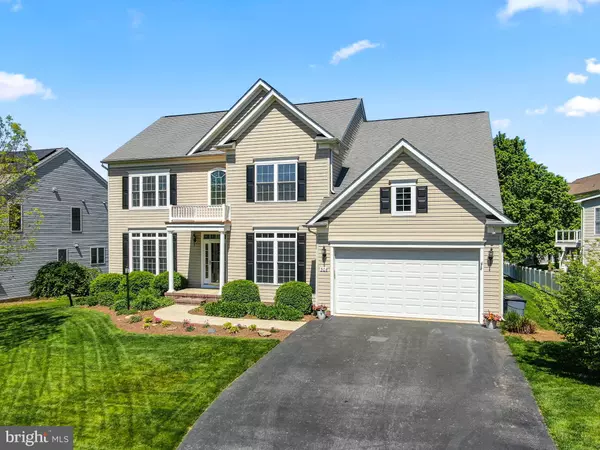For more information regarding the value of a property, please contact us for a free consultation.
Key Details
Sold Price $775,000
Property Type Single Family Home
Sub Type Detached
Listing Status Sold
Purchase Type For Sale
Square Footage 4,182 sqft
Price per Sqft $185
Subdivision Sterling Glen
MLS Listing ID MDCR2007548
Sold Date 06/21/22
Style Colonial
Bedrooms 5
Full Baths 3
Half Baths 1
HOA Fees $27/ann
HOA Y/N Y
Abv Grd Liv Area 3,388
Originating Board BRIGHT
Year Built 2005
Annual Tax Amount $6,907
Tax Year 2022
Lot Size 0.311 Acres
Acres 0.31
Property Description
Welcome to 308 Saddleback Trl in the beautiful Mount Airy neighborhood of Sterling Glen. This picturesque community features sidewalks and at its center a large open field and childrens playground. The original owners have lovingly cared for and maintained this home and it features many updates throughout. Pretty landscaping greets you as you walk to the front door under a portico. Once inside the foyer you will find a staircase to the upper level, 9 foot ceilings and hardwood flooring gracing much of the main level (refinished in 2019). An office with french doors and wall-to-wall carpeting is to your right. Living room with crown molding and columns. Super spacious Dining Room with a walk-in bay window. The kitchen features a large island at its center, granite countertops and appliances which have all been replaced over the last four years. An eat-in area is situated between the kitchen and the Family Room with a sliding door to the composite deck overlooking an amazing back yard with a perfect collection of mature trees. The Family Room boasts a second staircase to the upstairs, a gas fireplace with stone from floor to ceiling, vaulted ceiling and shutters. Off the two-car garage is a laundry room with washer and dryer, wainscoting and laundry tub. A half bath rounds out the main level. Upstairs is a Master Bedroom, freshly painted and with a trayed ceiling, a large sitting room with columns, and a walk-in closet. The tiled Master Bathroom features a soaking tub, shower and dual vanity. Three additional Bedrooms all with wall-to-wall carpeting, ceiling fans and window blinds included. A full bath with dual sink vanity rounds out this level. The lower level Recreation Room, just freshly painted, features an awesome and large space for your entertaining use with built-in speakers and recessed lighting throughout the room. Walk-out basement with sliding door. A fifth Bedroom features two closets, and a full bath with shower is just across from this room. A very large (1,100 sq. ft. approx.) Utility Room sump includes a sump pump, radon mitigation, Dual Zone Trane gas heating system, Central Air Conditioning, and a gas hot water heater. Built-in speakers on each level of the home. Comcast internet, Vantage Security and an electric dog fence are some of the other wonderful features of this home. This home will simply not last and is impeccable inside and out!
Location
State MD
County Carroll
Zoning CARROLL COUNTY ZONING
Rooms
Basement Full, Walkout Level, Partially Finished, Sump Pump
Interior
Interior Features Breakfast Area, Carpet, Ceiling Fan(s), Crown Moldings, Dining Area, Family Room Off Kitchen, Kitchen - Eat-In, Kitchen - Island, Kitchen - Table Space, Walk-in Closet(s), Wood Floors
Hot Water Natural Gas
Heating Forced Air
Cooling Central A/C
Flooring Wood, Carpet, Ceramic Tile
Fireplaces Number 1
Fireplaces Type Stone, Gas/Propane
Equipment Built-In Microwave, Refrigerator, Oven - Double, Dishwasher, Dryer, Washer
Fireplace Y
Window Features Double Pane,Screens
Appliance Built-In Microwave, Refrigerator, Oven - Double, Dishwasher, Dryer, Washer
Heat Source Natural Gas
Laundry Main Floor
Exterior
Exterior Feature Deck(s)
Parking Features Garage - Front Entry, Garage Door Opener, Inside Access
Garage Spaces 2.0
Fence Electric
Amenities Available Tot Lots/Playground, Common Grounds
Water Access N
Roof Type Asphalt
Accessibility None
Porch Deck(s)
Attached Garage 2
Total Parking Spaces 2
Garage Y
Building
Lot Description Front Yard, Landscaping, Private
Story 3
Foundation Passive Radon Mitigation
Sewer Public Sewer
Water Public
Architectural Style Colonial
Level or Stories 3
Additional Building Above Grade, Below Grade
Structure Type 9'+ Ceilings,Vaulted Ceilings
New Construction N
Schools
School District Carroll County Public Schools
Others
HOA Fee Include Common Area Maintenance,Insurance
Senior Community No
Tax ID 0713042896
Ownership Fee Simple
SqFt Source Assessor
Special Listing Condition Standard
Read Less Info
Want to know what your home might be worth? Contact us for a FREE valuation!

Our team is ready to help you sell your home for the highest possible price ASAP

Bought with Troyce P Gatewood • Keller Williams Realty Centre
Get More Information



