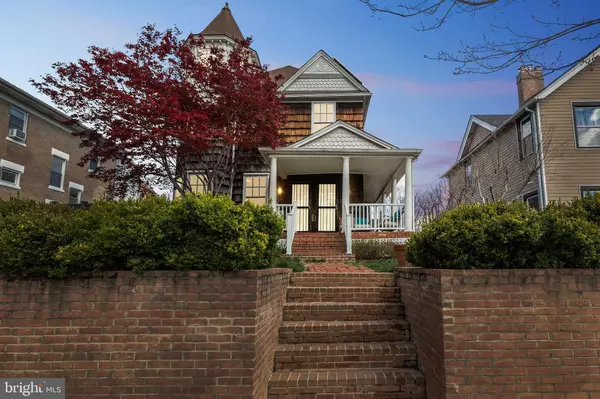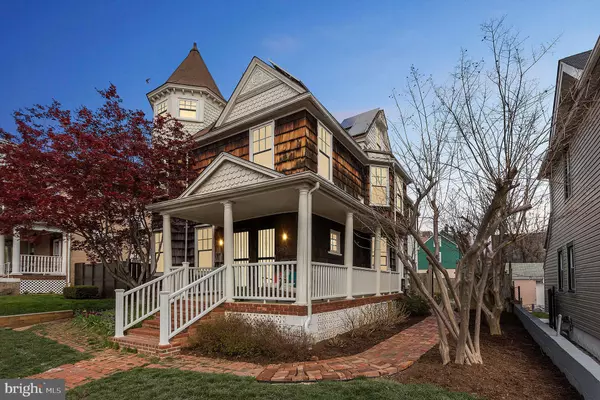For more information regarding the value of a property, please contact us for a free consultation.
Key Details
Sold Price $1,325,000
Property Type Single Family Home
Sub Type Detached
Listing Status Sold
Purchase Type For Sale
Square Footage 3,691 sqft
Price per Sqft $358
Subdivision Eckington
MLS Listing ID DCDC2046030
Sold Date 07/06/22
Style Victorian
Bedrooms 6
Full Baths 4
HOA Y/N N
Abv Grd Liv Area 3,166
Originating Board BRIGHT
Year Built 1900
Annual Tax Amount $6,931
Tax Year 2021
Lot Size 5,000 Sqft
Acres 0.11
Property Description
Dont miss this incredibly rare opportunity to own a fully-detached, historic Eckington home in the Queen Ann Victorian style with a huge yard and green space (5000 square foot lot). One of the original homes of Eckington, built in 1892 and designed by architect John H. Lane. An investors dream, this 6 Bedroom, 4 Bathroom home offers 3 separate living spaces across 4 levels with a total of 3691 square feet of renovated living space. You will have the opportunity to live in a nearly 2000 square foot, 3-bedroom, 2 bath unit, while renting out a 1200 square foot, 2 bedroom, 1-bath first floor unit and a 525 sq foot garden in-law suite (renovated in 2020). This house has SO MUCH natural light (over 50 windows!) and is perfect for the owner wanting to be close to everything while still having their own green space. Since 2020, almost all of the appliances have been replaced. Top features are Solar panels, LED light bulbs, and multiple energy efficient appliances. AC units, furnaces and water heaters were all replaced in 2020. Mature crepe myrtle trees line the brick walkway leading to a large fully fenced in and private backyard with spacious brick patio and planter, and 3 large raised beds for gardening. Youll also find rainwater harvesting and composting for the avid gardener, 7X10 shed for storage, plus a mini orchard with apple trees, strawberry patch, blueberry, raspberry and blackberry bushes. It is truly gorgeous landscaping for year round enjoyment. Ideal space for entertaining. Front porch with seating area. 1 block to the Metropolitan Branch Trail. 2 blocks to Tanner Park. mile to the NoMa-Gallaudet metro (redline), Trader Joes, Harris Teeter. Union Kitchen, Brooklyn Boulders, Qualia Coffee, Yang Market, Union Market and Bloomingdale restaurants are all in walking distance. Schedule your showing today!
Location
State DC
County Washington
Zoning R4
Rooms
Other Rooms Living Room, Dining Room, Bedroom 2, Bedroom 3, Bedroom 4, Bedroom 5, Kitchen, Foyer, Bedroom 1, In-Law/auPair/Suite, Laundry, Bedroom 6, Bathroom 1, Full Bath
Basement Fully Finished
Main Level Bedrooms 2
Interior
Interior Features Breakfast Area, Kitchen - Island, Kitchenette, 2nd Kitchen, Exposed Beams, Recessed Lighting, Skylight(s), Window Treatments
Hot Water 60+ Gallon Tank
Heating Forced Air
Cooling Central A/C
Fireplaces Number 3
Fireplace Y
Heat Source Natural Gas
Laundry Main Floor
Exterior
Exterior Feature Brick, Patio(s), Porch(es), Wrap Around
Garage Spaces 3.0
Water Access N
Accessibility None
Porch Brick, Patio(s), Porch(es), Wrap Around
Total Parking Spaces 3
Garage N
Building
Lot Description Front Yard, Landscaping, Rear Yard, SideYard(s), Trees/Wooded
Story 3
Foundation Concrete Perimeter
Sewer Public Sewer
Water Public
Architectural Style Victorian
Level or Stories 3
Additional Building Above Grade, Below Grade
New Construction N
Schools
School District District Of Columbia Public Schools
Others
Senior Community No
Tax ID 3569//0005
Ownership Fee Simple
SqFt Source Estimated
Security Features Carbon Monoxide Detector(s),Security System,Smoke Detector
Special Listing Condition Standard
Read Less Info
Want to know what your home might be worth? Contact us for a FREE valuation!

Our team is ready to help you sell your home for the highest possible price ASAP

Bought with Joseph Himali • RLAH @properties
Get More Information




