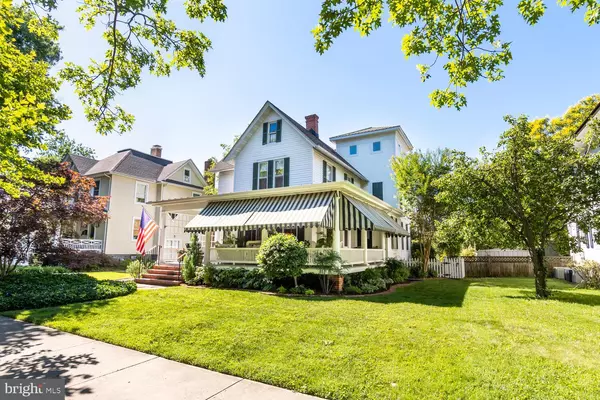For more information regarding the value of a property, please contact us for a free consultation.
Key Details
Sold Price $801,000
Property Type Single Family Home
Sub Type Detached
Listing Status Sold
Purchase Type For Sale
Square Footage 2,469 sqft
Price per Sqft $324
Subdivision Easton
MLS Listing ID MDTA2003426
Sold Date 09/21/22
Style Farmhouse/National Folk
Bedrooms 3
Full Baths 2
Half Baths 1
HOA Y/N N
Abv Grd Liv Area 1,950
Originating Board BRIGHT
Year Built 1910
Annual Tax Amount $4,032
Tax Year 2021
Lot Size 7,800 Sqft
Acres 0.18
Property Description
Thoughtfully renovated turn of the last century house located on Brookletts Avenue in Easton's "Historic District" Designed to bring in maximum light and air with a wonderful wrap around porch protected by privacy awning in front and a beautifully planted rear yard, fully fenced with perennial beds , patio and access to two car carriage house/garage and additional alley parking, Step inside and find well appointed living spaces that flow together while providing distinctive rooms. Wood flooring, high ceilings, sturdy hardware, numerous built in cabinets and shelving, beautiful stairway and decorative moldings. Handsome kitchen and bathroom renovations with clever use of spaces giving thought to function and style. Beautiful concrete counters with custom finish, high end appliances/fixtures, farm sink and useful kitchen island. Powder room has great personality, smartly tiled with hand painted tiles from Portugal and a one of a kind concrete sink. Head upstairs and be surprised by unique stair juncture that nicely separates the primary suite from the front bedrooms. Baths on the second floor are beautifully renovated with select finishes. The house and property have been well cared for with many recent system improvements/replacements, the exterior is vinyl and cement board for easier maintenance. A wonderful house, come see!
Location
State MD
County Talbot
Zoning RESIDENTIAL
Rooms
Other Rooms Living Room, Dining Room, Primary Bedroom, Bedroom 2, Bedroom 3, Kitchen, Family Room, Foyer, Mud Room, Bathroom 2, Primary Bathroom, Half Bath
Basement Outside Entrance, Partial, Poured Concrete
Interior
Interior Features Built-Ins, Carpet, Ceiling Fan(s), Family Room Off Kitchen, Kitchen - Gourmet, Kitchen - Island, Pantry, Recessed Lighting, Tub Shower, Upgraded Countertops, Window Treatments, Wood Floors, Dining Area, Crown Moldings, Primary Bath(s)
Hot Water Electric
Heating Radiator
Cooling Central A/C
Flooring Wood
Fireplaces Number 1
Fireplaces Type Gas/Propane
Equipment Cooktop - Down Draft, Refrigerator, Stainless Steel Appliances, Washer - Front Loading, Stove, Extra Refrigerator/Freezer, Dryer - Front Loading, Dishwasher, Disposal
Fireplace Y
Window Features Storm
Appliance Cooktop - Down Draft, Refrigerator, Stainless Steel Appliances, Washer - Front Loading, Stove, Extra Refrigerator/Freezer, Dryer - Front Loading, Dishwasher, Disposal
Heat Source Natural Gas
Laundry Main Floor
Exterior
Exterior Feature Porch(es), Wrap Around, Brick, Patio(s)
Garage Garage Door Opener, Garage - Rear Entry
Garage Spaces 2.0
Fence Picket, Partially
Waterfront N
Water Access N
View Garden/Lawn, Street
Roof Type Architectural Shingle,Metal
Accessibility Other
Porch Porch(es), Wrap Around, Brick, Patio(s)
Parking Type Detached Garage
Total Parking Spaces 2
Garage Y
Building
Lot Description Landscaping, Level, Rear Yard, SideYard(s), Front Yard
Story 2
Foundation Block, Brick/Mortar
Sewer Public Sewer
Water Public
Architectural Style Farmhouse/National Folk
Level or Stories 2
Additional Building Above Grade, Below Grade
Structure Type 9'+ Ceilings,Cathedral Ceilings
New Construction N
Schools
School District Talbot County Public Schools
Others
Senior Community No
Tax ID 2101023667
Ownership Fee Simple
SqFt Source Assessor
Special Listing Condition Standard
Read Less Info
Want to know what your home might be worth? Contact us for a FREE valuation!

Our team is ready to help you sell your home for the highest possible price ASAP

Bought with Jana Meredith • Meredith Fine Properties
Get More Information




