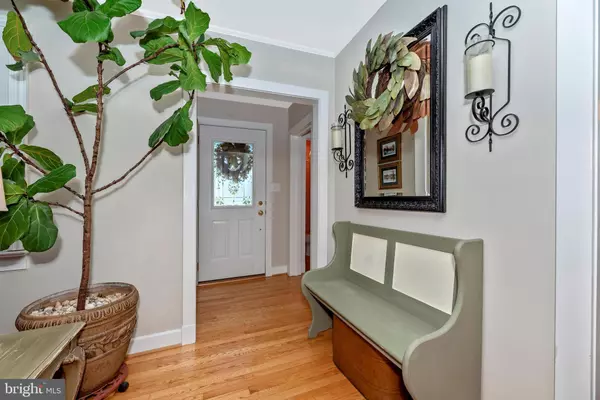For more information regarding the value of a property, please contact us for a free consultation.
Key Details
Sold Price $650,000
Property Type Single Family Home
Sub Type Detached
Listing Status Sold
Purchase Type For Sale
Square Footage 3,013 sqft
Price per Sqft $215
Subdivision Baker Park
MLS Listing ID MDFR272420
Sold Date 12/03/20
Style Ranch/Rambler
Bedrooms 4
Full Baths 2
Half Baths 1
HOA Y/N N
Abv Grd Liv Area 2,413
Originating Board BRIGHT
Year Built 1953
Annual Tax Amount $6,367
Tax Year 2020
Lot Size 0.482 Acres
Acres 0.48
Lot Dimensions 150.00 x
Property Description
Amazing Location! Large corner lot facing Baker Park - Enjoy walks through the park and the close proximity of Downtown Frederick restaurants and shops! Loaded with charm, this brick rancher has been renovated throughout! The custom chefs kitchen is a dream with gorgeous granite, stainless steel appliances, a tile backsplash, and custom lighting. You will love the pass-through opening from the kitchen to the dining room! The spacious living and dining rooms feature hardwood flooring, neutral paint, built in bookshelves and crown molding. There is also a cozy fireplace! A large sun-filled family room with built-in bookshelves opens to the backyard oasis, complete with paver patio, gazebo for shade and room for a table, perfect for entertaining. The owner's suite has wood floors and an updated bath with dual sinks and beadboard wainscoting. A finished lower level offers the perfect space for movie nights with a large rec. room Remodeled to the 9s and ready to impress the most discriminating buyers. Come fall in love with this picture perfect home with manicured landscaping, a fenced backyard and shed for additional storage. Welcome Home!
Location
State MD
County Frederick
Zoning R4
Rooms
Other Rooms Laundry, Recreation Room, Storage Room
Basement Walkout Stairs
Main Level Bedrooms 4
Interior
Interior Features Attic/House Fan, Bar, Built-Ins, Chair Railings, Crown Moldings, Dining Area, Entry Level Bedroom, Family Room Off Kitchen, Floor Plan - Open, Kitchen - Gourmet, Kitchen - Island, Pantry, Recessed Lighting, Skylight(s), Stain/Lead Glass, Upgraded Countertops, Walk-in Closet(s), Wood Floors
Hot Water Electric
Heating Forced Air
Cooling Central A/C
Flooring Hardwood, Ceramic Tile
Fireplaces Number 1
Fireplaces Type Wood
Equipment Dishwasher, Disposal, Dryer, Microwave, Oven/Range - Gas, Refrigerator, Stainless Steel Appliances, Washer, Water Heater
Fireplace Y
Window Features Energy Efficient
Appliance Dishwasher, Disposal, Dryer, Microwave, Oven/Range - Gas, Refrigerator, Stainless Steel Appliances, Washer, Water Heater
Heat Source Natural Gas
Laundry Lower Floor
Exterior
Exterior Feature Porch(es), Patio(s)
Garage Garage Door Opener, Oversized
Garage Spaces 6.0
Fence Rear
Water Access N
Roof Type Architectural Shingle
Accessibility Level Entry - Main, Other
Porch Porch(es), Patio(s)
Total Parking Spaces 6
Garage Y
Building
Lot Description Landscaping
Story 2
Sewer Public Sewer
Water Public
Architectural Style Ranch/Rambler
Level or Stories 2
Additional Building Above Grade, Below Grade
New Construction N
Schools
School District Frederick County Public Schools
Others
Senior Community No
Tax ID 1102118211
Ownership Fee Simple
SqFt Source Assessor
Acceptable Financing Conventional, Cash, FHA, VA
Listing Terms Conventional, Cash, FHA, VA
Financing Conventional,Cash,FHA,VA
Special Listing Condition Standard
Read Less Info
Want to know what your home might be worth? Contact us for a FREE valuation!

Our team is ready to help you sell your home for the highest possible price ASAP

Bought with Lori Beth Fritts • Berkshire Hathaway HomeServices PenFed Realty
Get More Information




