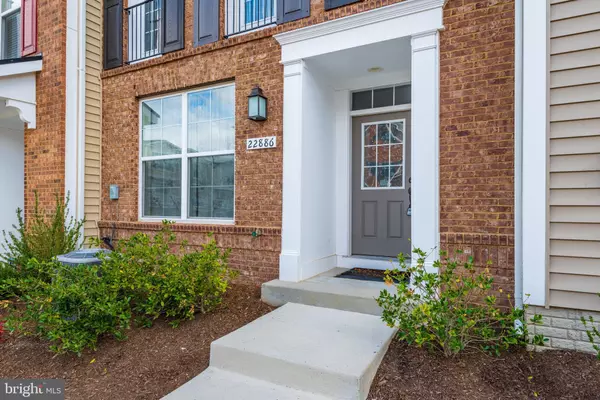For more information regarding the value of a property, please contact us for a free consultation.
Key Details
Sold Price $625,000
Property Type Townhouse
Sub Type Interior Row/Townhouse
Listing Status Sold
Purchase Type For Sale
Square Footage 2,200 sqft
Price per Sqft $284
Subdivision Hall Road Property (Hall
MLS Listing ID VALO2022428
Sold Date 06/01/22
Style Other
Bedrooms 4
Full Baths 3
Half Baths 1
HOA Fees $110/mo
HOA Y/N Y
Abv Grd Liv Area 2,200
Originating Board BRIGHT
Year Built 2016
Annual Tax Amount $4,689
Tax Year 2022
Lot Size 1,742 Sqft
Acres 0.04
Property Description
OPEN HOUSE CANCELLED. PROPERTY UNDER CONTRACT.
Exquisite two car garage townhome in The Townes at Hallcrest, an enclave of contemporary townhomes in the Dulles Corridor. This thoughtfully designed home features distinctive architectural designs with beautiful interior and exterior finishes. Sought-after ENTRY LEVEL BEDROOM/den/office with attached full bath, perfect for guests. Upstairs on the main level, create amazing meals in your gourmet kitchen with stainless steel appliances, granite countertops, 42 luxury cabinetry, and oversized island. Open floor plan with spacious dining room and sunny balcony for enjoying your morning cup of coffee. Large family room with ample space for game or movie nights! On the upper level you find the sizable primary bedroom with luxury attached bath and a walk in closet. Two more generous sized bedrooms, a secondary full bath, and laundry room, complete the upper floor. Conveniently located near Reston Town Center and historic downtown Herndon. Washington Dulles International Airport is just minutes away, 1.5 miles from the Rt. 606 Metro Silver Line set to open in 2022 and easy access to major commuter routes.
Location
State VA
County Loudoun
Zoning R16
Interior
Interior Features Breakfast Area, Floor Plan - Open, Ceiling Fan(s), Dining Area, Family Room Off Kitchen, Kitchen - Eat-In, Kitchen - Gourmet, Kitchen - Island, Kitchen - Table Space, Pantry, Primary Bath(s), Upgraded Countertops, Wood Floors
Hot Water Natural Gas
Heating Forced Air
Cooling Ceiling Fan(s), Central A/C
Equipment Built-In Microwave, Cooktop, Dishwasher, Disposal, Dryer, Exhaust Fan, Icemaker, Microwave, Oven - Double, Oven - Wall, Refrigerator, Washer, Water Heater
Fireplace N
Appliance Built-In Microwave, Cooktop, Dishwasher, Disposal, Dryer, Exhaust Fan, Icemaker, Microwave, Oven - Double, Oven - Wall, Refrigerator, Washer, Water Heater
Heat Source Natural Gas
Exterior
Exterior Feature Balcony
Parking Features Garage - Rear Entry, Garage Door Opener, Inside Access
Garage Spaces 2.0
Water Access N
Accessibility None
Porch Balcony
Attached Garage 2
Total Parking Spaces 2
Garage Y
Building
Story 3
Foundation Concrete Perimeter
Sewer Public Sewer
Water Public
Architectural Style Other
Level or Stories 3
Additional Building Above Grade, Below Grade
New Construction N
Schools
Elementary Schools Forest Grove
Middle Schools Sterling
High Schools Park View
School District Loudoun County Public Schools
Others
Senior Community No
Tax ID 024457679000
Ownership Fee Simple
SqFt Source Assessor
Security Features Main Entrance Lock,Smoke Detector
Special Listing Condition Standard
Read Less Info
Want to know what your home might be worth? Contact us for a FREE valuation!

Our team is ready to help you sell your home for the highest possible price ASAP

Bought with Katherine Massetti • EXP Realty, LLC
Get More Information



