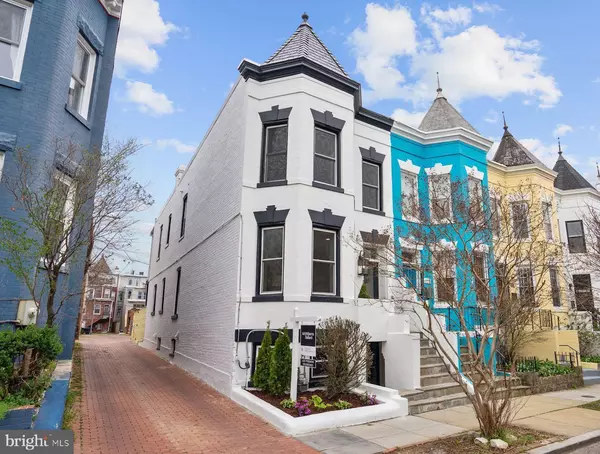For more information regarding the value of a property, please contact us for a free consultation.
Key Details
Sold Price $1,275,000
Property Type Townhouse
Sub Type End of Row/Townhouse
Listing Status Sold
Purchase Type For Sale
Square Footage 2,781 sqft
Price per Sqft $458
Subdivision Bloomingdale
MLS Listing ID DCDC493762
Sold Date 12/23/20
Style Victorian
Bedrooms 4
Full Baths 3
Half Baths 1
HOA Y/N N
Abv Grd Liv Area 1,854
Originating Board BRIGHT
Year Built 1909
Annual Tax Amount $7,467
Tax Year 2020
Lot Size 1,231 Sqft
Acres 0.03
Property Description
Reduced - Amazing price for a Top of the Line house in Bloomingdale! This home features a Tesla rooftop solar system guaranteed to provide the property with 15 YEARS of FREE energy! This beautifully renovated end unit luxury townhouse is located on quiet street in the heart of Bloomingdale. Open floor plan with many special features; herringbone hardwood floors, high ceilings, 8 foot interior doors, designer touches throughout. Chef's kitchen with custom cabinets, Thermador Suite stainless appliances, large waterfall island and quartz countertops. Rear decks on both the first and second levels. Master bedroom suite with cathedral ceiling, walk-in closet, and stunning ensuite bathroom. Separate 1 bedroom apartment on the ground level. *** Take a 3D Tour here: http://spws.homevisit.com/mls/290802 *** Virtual Tours Available via Listing Agent - Call or Text 202-256-5453 to schedule.
Location
State DC
County Washington
Zoning RF1
Rooms
Other Rooms Living Room, Primary Bedroom, Bedroom 2, Bedroom 3, Kitchen, In-Law/auPair/Suite, Bathroom 2, Primary Bathroom
Basement Fully Finished, Front Entrance, Rear Entrance
Interior
Interior Features Combination Dining/Living, Combination Kitchen/Dining, Combination Kitchen/Living, Floor Plan - Open, Kitchen - Gourmet, Kitchen - Island, Primary Bath(s), Upgraded Countertops, Wood Floors, Crown Moldings
Hot Water Electric
Heating Central
Cooling Central A/C
Flooring Hardwood, Ceramic Tile, Marble, Stone
Equipment Dishwasher, Commercial Range, Oven/Range - Gas, Range Hood, Six Burner Stove, Stainless Steel Appliances, Built-In Microwave, Dryer - Electric, Washer - Front Loading, Water Heater - Solar, Dryer - Front Loading
Furnishings No
Fireplace N
Window Features Energy Efficient
Appliance Dishwasher, Commercial Range, Oven/Range - Gas, Range Hood, Six Burner Stove, Stainless Steel Appliances, Built-In Microwave, Dryer - Electric, Washer - Front Loading, Water Heater - Solar, Dryer - Front Loading
Heat Source Electric
Laundry Upper Floor, Basement
Exterior
Exterior Feature Deck(s), Balcony
Fence Rear, Privacy, Wood
Water Access N
Roof Type Slate,Rubber
Accessibility None
Porch Deck(s), Balcony
Garage N
Building
Story 3
Sewer Public Sewer
Water Public
Architectural Style Victorian
Level or Stories 3
Additional Building Above Grade, Below Grade
New Construction Y
Schools
Elementary Schools Garrison
High Schools Cardozo Education Campus
School District District Of Columbia Public Schools
Others
Pets Allowed Y
Senior Community No
Tax ID 3122//0066
Ownership Fee Simple
SqFt Source Assessor
Acceptable Financing Conventional, Cash
Horse Property N
Listing Terms Conventional, Cash
Financing Conventional,Cash
Special Listing Condition Standard
Pets Description No Pet Restrictions
Read Less Info
Want to know what your home might be worth? Contact us for a FREE valuation!

Our team is ready to help you sell your home for the highest possible price ASAP

Bought with Tyler A Jeffrey • Washington Fine Properties, LLC
Get More Information




