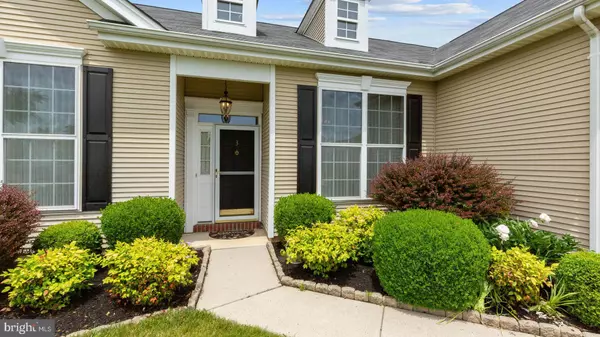For more information regarding the value of a property, please contact us for a free consultation.
Key Details
Sold Price $515,000
Property Type Single Family Home
Sub Type Detached
Listing Status Sold
Purchase Type For Sale
Square Footage 2,472 sqft
Price per Sqft $208
Subdivision Four Seasons @ U. F.
MLS Listing ID NJMM111244
Sold Date 08/17/21
Style Ranch/Rambler
Bedrooms 3
Full Baths 2
Half Baths 1
HOA Fees $362/mo
HOA Y/N Y
Abv Grd Liv Area 2,472
Originating Board BRIGHT
Year Built 2004
Annual Tax Amount $9,164
Tax Year 2020
Lot Size 8,276 Sqft
Acres 0.19
Lot Dimensions 73x120
Property Description
From the moment you enter the beautiful tree-lined streets and catch your first glimpse of this amazing 3 Bedroom 2 Bath Sequoia Ranch you will be proud to call it HOME! Upon entering you will notice the sparkling wood flooring & 10 foot ceilings with lots of natural lighting and neutral color scheme. The Gourmet Kitchen, includes a convenient island with plentiful granite counter space, 2 pantries & new 4-piece appliance package, centrally located to the spacious Breakfast area with Bay Window & Family Room with Gas Fireplace & updated Andersen Slider, Upgraded LED Lighting. Totally updated Powder Rm with Pedestal Sink & Commode. The Main Bedroom highlights walk-in closet, ceiling fan & Mahogany flooring and Bath with new Frameless Shower Door. The 2nd Bedroom also with Mahogany wood floor, new window & Plantation Shutters. The 3rd Bedroom/Office offers walk-in closet, w/w carpet. There is an updated Hot Water Heater & Central Air Conditioning. Relax on the patio with Eclipse Awning. WELCOME HOME to Four Seasons at Upper Freehold!
Location
State NJ
County Monmouth
Area Upper Freehold Twp (21351)
Zoning PLANNED RESIDENTIAL
Rooms
Other Rooms Living Room, Dining Room, Primary Bedroom, Bedroom 2, Bedroom 3, Kitchen, Family Room, Breakfast Room, Storage Room
Main Level Bedrooms 3
Interior
Interior Features Breakfast Area, Carpet, Ceiling Fan(s), Combination Dining/Living, Entry Level Bedroom, Family Room Off Kitchen, Kitchen - Gourmet, Kitchen - Island, Pantry, Recessed Lighting, Soaking Tub, Stall Shower, Walk-in Closet(s), Window Treatments, Wood Floors
Hot Water Natural Gas
Heating Forced Air
Cooling Central A/C
Fireplaces Number 1
Fireplaces Type Gas/Propane
Fireplace Y
Heat Source Natural Gas
Exterior
Garage Garage - Front Entry, Garage Door Opener, Inside Access
Garage Spaces 4.0
Amenities Available Billiard Room, Club House, Fitness Center, Gated Community, Jog/Walk Path, Library, Meeting Room, Party Room, Pool - Indoor, Pool - Outdoor, Putting Green, Retirement Community, Sauna, Security, Swimming Pool, Tennis Courts
Waterfront N
Water Access N
Accessibility No Stairs
Parking Type Attached Garage, Driveway
Attached Garage 2
Total Parking Spaces 4
Garage Y
Building
Story 1.5
Foundation Slab
Sewer Public Sewer
Water Public
Architectural Style Ranch/Rambler
Level or Stories 1.5
Additional Building Above Grade
New Construction N
Schools
Elementary Schools Newell
Middle Schools Stone Bridge
High Schools Allentown H.S.
School District Upper Freehold Regional Schools
Others
Pets Allowed Y
HOA Fee Include Common Area Maintenance,Lawn Maintenance,Management,Pool(s),Recreation Facility,Reserve Funds,Road Maintenance,Sauna,Security Gate,Snow Removal,Trash
Senior Community Yes
Age Restriction 55
Tax ID 51-00047 03-00159
Ownership Fee Simple
SqFt Source Estimated
Special Listing Condition Standard
Pets Description Number Limit
Read Less Info
Want to know what your home might be worth? Contact us for a FREE valuation!

Our team is ready to help you sell your home for the highest possible price ASAP

Bought with Edward J Smires • Smires & Associates
Get More Information




