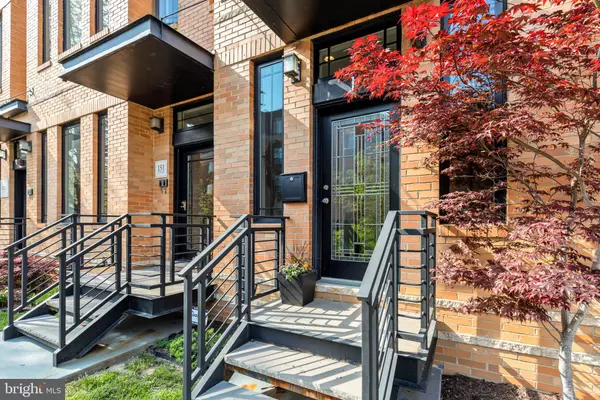For more information regarding the value of a property, please contact us for a free consultation.
Key Details
Sold Price $820,000
Property Type Condo
Sub Type Condo/Co-op
Listing Status Sold
Purchase Type For Sale
Square Footage 1,807 sqft
Price per Sqft $453
Subdivision Bloomingdale
MLS Listing ID DCDC2052432
Sold Date 08/01/22
Style Contemporary
Bedrooms 2
Full Baths 2
Half Baths 1
Condo Fees $361/mo
HOA Y/N N
Abv Grd Liv Area 1,807
Originating Board BRIGHT
Year Built 1935
Annual Tax Amount $5,419
Tax Year 2021
Property Description
1800 square feet of combined indoor and outdoor living space with direct front door entrance make this large 2-level duplex condo live like a townhouse. This stylish home boasts two large primary suites, both with en suite bathrooms, custom closets, and private outdoor spaces. The huge main level open floor plan is perfect for entertaining with gourmet kitchen (appointed with custom backsplash and high-end
stainless steel Bertazzoni and Fisher & Paykel appliances), dining space, living room,
and half bath. Enjoy recessed lighting with dimmers, Hunter Douglas blinds, and built-
in Russound bluetooth enabled speaker system throughout along with soaring 12ft
ceilings in upper level and 10ft on lower level. One floor offers an abundance of natural
light while the other offers more privacy to rest and relax. The den, currently set up as
an in-home theater space, includes a projector that coveys. Included is a dedicated
parking space in the building's secure parking pad with commercial grade roll-up
garage door, and your packages can get left inside the main vestibule of the building
to avoid having packages left on your door step when you're not home. Blocks to
restaurants, Shaw metro, Ledroit Park and community dog park, Crispus Attucks secret
park, LeDroit Park, Whole Foods, Howard University, Atlantic Plumbing, and more. All square footage is approximate.
Location
State DC
County Washington
Zoning RF-1
Rooms
Other Rooms Den
Basement Connecting Stairway, Daylight, Partial, Fully Finished, Interior Access, Outside Entrance, Rear Entrance, Walkout Stairs, Windows
Main Level Bedrooms 1
Interior
Interior Features Breakfast Area, Dining Area, Floor Plan - Open, Kitchen - Gourmet, Primary Bath(s), Recessed Lighting, Tub Shower, Window Treatments, Wood Floors
Hot Water Natural Gas
Heating Forced Air
Cooling Central A/C
Flooring Hardwood
Equipment Built-In Microwave, Dishwasher, Disposal, Dryer, Freezer, Icemaker, Oven/Range - Gas, Range Hood, Refrigerator, Stainless Steel Appliances, Stove, Washer
Fireplace N
Appliance Built-In Microwave, Dishwasher, Disposal, Dryer, Freezer, Icemaker, Oven/Range - Gas, Range Hood, Refrigerator, Stainless Steel Appliances, Stove, Washer
Heat Source Natural Gas
Laundry Lower Floor
Exterior
Exterior Feature Patio(s)
Garage Spaces 1.0
Amenities Available None
Water Access N
Accessibility None
Porch Patio(s)
Total Parking Spaces 1
Garage N
Building
Story 2
Unit Features Garden 1 - 4 Floors
Sewer Public Sewer
Water Public
Architectural Style Contemporary
Level or Stories 2
Additional Building Above Grade, Below Grade
New Construction N
Schools
School District District Of Columbia Public Schools
Others
Pets Allowed Y
HOA Fee Include Common Area Maintenance,Ext Bldg Maint,Lawn Maintenance,Sewer,Trash,Water
Senior Community No
Tax ID 3120//2005
Ownership Condominium
Special Listing Condition Standard
Pets Description Cats OK, Dogs OK
Read Less Info
Want to know what your home might be worth? Contact us for a FREE valuation!

Our team is ready to help you sell your home for the highest possible price ASAP

Bought with Dennis A Horner • RLAH @properties
Get More Information




