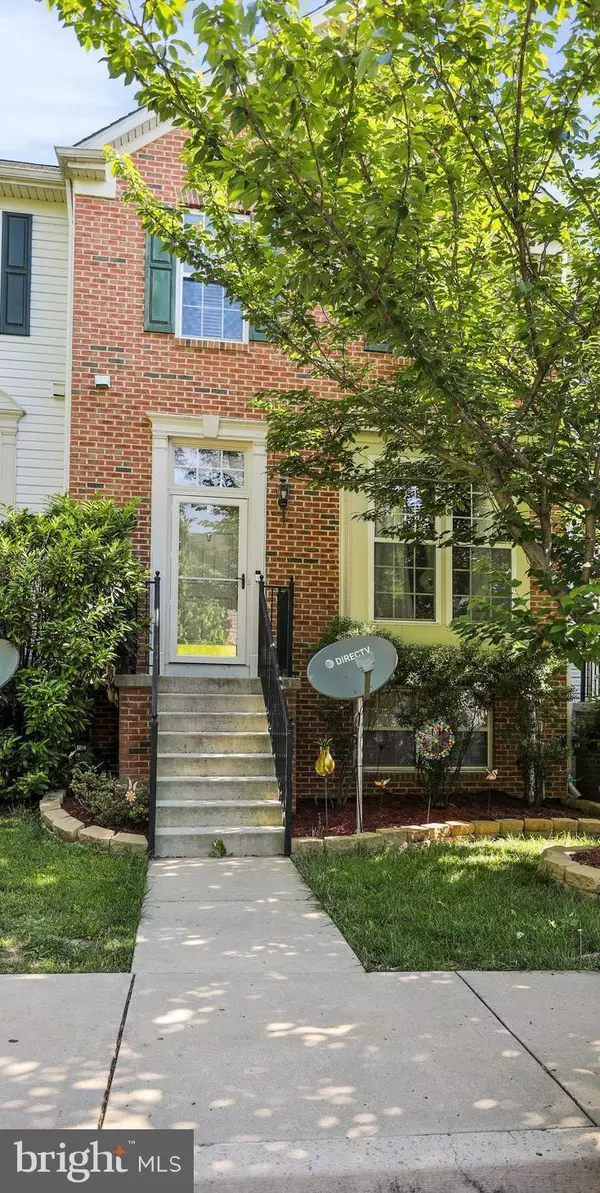For more information regarding the value of a property, please contact us for a free consultation.
Key Details
Sold Price $305,000
Property Type Townhouse
Sub Type Interior Row/Townhouse
Listing Status Sold
Purchase Type For Sale
Square Footage 2,432 sqft
Price per Sqft $125
Subdivision Hagers Crossing
MLS Listing ID MDWA2008578
Sold Date 07/28/22
Style Contemporary
Bedrooms 3
Full Baths 2
HOA Fees $60/mo
HOA Y/N Y
Abv Grd Liv Area 1,772
Originating Board BRIGHT
Year Built 2006
Annual Tax Amount $3,651
Tax Year 2021
Lot Size 2,000 Sqft
Acres 0.05
Property Description
Lovely 3 level contemporary townhome! Lots of space with bump outs on all 3 levels. Check out this extensive list of upgrades throughout the home: On the main level you'll find crown molding, real hardwood floors, gas fireplace, french doors to deck, maple cabinets in kitchen along with NEW quartz counter tops, NEW top of the line stainless LG appliance package, and custom tile backsplash. Upstairs you'll find an amazing owners suite with the following: vaulted ceilings, sitting area overlooking tree line, En suite bath with separate shower and deep soaking tub, double vanity, walk in closet with closet organizer system. Stretch out with more space in the finished basement where you'll find an extra room currently used as a 4th bedroom w/closet, a private office, a huge room for all your fitness equipment as well as a game room or media room. There is also a rough in for a 3rd full bath along with the laundry area with NEWER washer and dryer, NEW hot water heater, NEW furnace and unfinished storage area. Not that you need it with all these NEW appliances, but just for peace of mind a ONE YEAR HOME WARRANTY is included!
Location
State MD
County Washington
Zoning PUD
Rooms
Other Rooms Living Room, Dining Room, Bedroom 2, Bedroom 3, Kitchen, Game Room, Family Room, Foyer, Bedroom 1, Exercise Room, Laundry, Bathroom 2, Full Bath, Half Bath, Additional Bedroom
Basement Daylight, Full, Fully Finished, Interior Access, Rough Bath Plumb, Windows
Interior
Hot Water Natural Gas
Heating Heat Pump(s)
Cooling Central A/C
Fireplaces Number 1
Heat Source Natural Gas Available
Exterior
Parking On Site 2
Fence Fully, Vinyl
Waterfront N
Water Access N
View Trees/Woods
Accessibility None
Parking Type Other
Garage N
Building
Lot Description Backs to Trees
Story 3
Foundation Other
Sewer Public Sewer
Water Public
Architectural Style Contemporary
Level or Stories 3
Additional Building Above Grade, Below Grade
New Construction N
Schools
School District Washington County Public Schools
Others
Senior Community No
Tax ID 2225037731
Ownership Fee Simple
SqFt Source Assessor
Acceptable Financing Cash, Conventional, FHA, VA
Listing Terms Cash, Conventional, FHA, VA
Financing Cash,Conventional,FHA,VA
Special Listing Condition Standard
Read Less Info
Want to know what your home might be worth? Contact us for a FREE valuation!

Our team is ready to help you sell your home for the highest possible price ASAP

Bought with Chiana Alysia Manley • A Posh Life Realty
Get More Information




