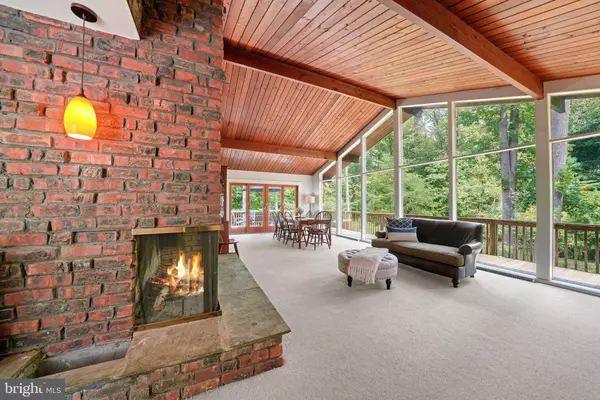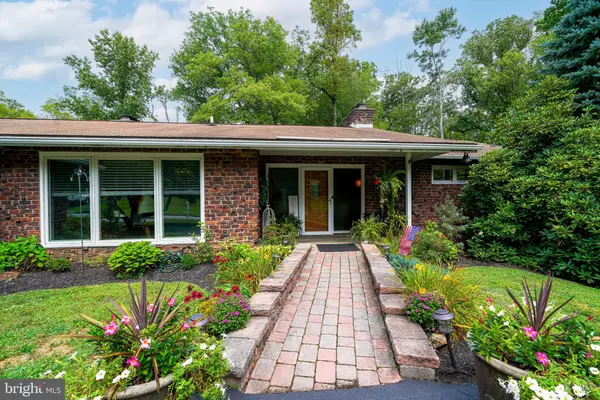For more information regarding the value of a property, please contact us for a free consultation.
Key Details
Sold Price $620,000
Property Type Single Family Home
Sub Type Detached
Listing Status Sold
Purchase Type For Sale
Square Footage 2,906 sqft
Price per Sqft $213
Subdivision None Available
MLS Listing ID PADE2005680
Sold Date 12/30/21
Style Ranch/Rambler
Bedrooms 3
Full Baths 2
Half Baths 2
HOA Y/N N
Abv Grd Liv Area 2,906
Originating Board BRIGHT
Year Built 1965
Annual Tax Amount $9,701
Tax Year 2021
Lot Size 1.693 Acres
Acres 1.69
Lot Dimensions 349.00 x 240.00
Property Description
Welcome to 401 Timber Lane, a spacious modern rancher on a private corner lot on close to two acres of pure serenity! This lovely home is situated on a quiet cul-de-sac street surrounded by high end homes, within walking distance to Aronimink Golf Club and Saw Mill Park and a five minute commute to Episcopal Academy! If you are searching for Newtown Square location, privacy yet convenience, and close to 3000 sq ft of living space look no further! When entering you will be in awe of the beautiful dinning/sitting area that grabs your attention immediately as you walk through the front door with vaulted ceilings, a corner brick fireplace, and floor to ceiling windows overlooking the backyard oasis which features two ponds! The eat in kitchen offers an ample amount of cabinets space and continues to provide a great amount of natural light! The family room and sunroom flow nicely off the kitchen accompanied by a gorgeous wood burning fireplace, hardwood floors and a wood burning stove – a must see to truly appreciate this one-of-a-kind layout! This home continues to deliver three large bedrooms, two and half bathrooms, a dream of an office with custom built ins and gorgeous hardwoods, a finished basement, and a large wrap around deck! Schedule your showing today – this house will not disappoint! Public Open House on Sunday 8/22 11am -1pm!
Location
State PA
County Delaware
Area Newtown Twp (10430)
Zoning RESIDENTIAL
Rooms
Basement Full, Garage Access, Interior Access, Outside Entrance, Partially Finished, Sump Pump, Heated
Main Level Bedrooms 3
Interior
Interior Features Bar, Dining Area, Kitchen - Eat-In, Wood Floors, Stove - Wood, Entry Level Bedroom, Attic
Hot Water Oil
Heating Forced Air, Heat Pump - Electric BackUp
Cooling Central A/C
Flooring Carpet, Hardwood, Vinyl
Fireplaces Number 3
Fireplaces Type Corner, Wood
Equipment Built-In Range, Dishwasher, Microwave
Furnishings No
Fireplace Y
Appliance Built-In Range, Dishwasher, Microwave
Heat Source Oil, Electric
Laundry Basement
Exterior
Exterior Feature Wrap Around, Deck(s)
Garage Basement Garage, Inside Access, Oversized
Garage Spaces 2.0
Water Access N
View Pond, Trees/Woods
Roof Type Architectural Shingle
Accessibility None
Porch Wrap Around, Deck(s)
Attached Garage 2
Total Parking Spaces 2
Garage Y
Building
Lot Description Backs to Trees, Cleared, Corner, Level, Partly Wooded, Pond, Private, Rear Yard, Secluded, SideYard(s)
Story 1.5
Sewer Public Sewer
Water Well
Architectural Style Ranch/Rambler
Level or Stories 1.5
Additional Building Above Grade, Below Grade
New Construction N
Schools
School District Marple Newtown
Others
Senior Community No
Tax ID 30-00-02292-03
Ownership Fee Simple
SqFt Source Estimated
Acceptable Financing Conventional, Cash
Listing Terms Conventional, Cash
Financing Conventional,Cash
Special Listing Condition Standard
Read Less Info
Want to know what your home might be worth? Contact us for a FREE valuation!

Our team is ready to help you sell your home for the highest possible price ASAP

Bought with Patty Tames • Coldwell Banker Realty
Get More Information




