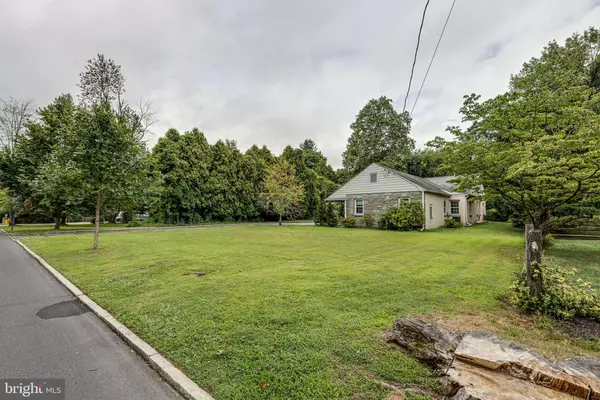For more information regarding the value of a property, please contact us for a free consultation.
Key Details
Sold Price $805,000
Property Type Single Family Home
Sub Type Detached
Listing Status Sold
Purchase Type For Sale
Square Footage 3,885 sqft
Price per Sqft $207
Subdivision None Available
MLS Listing ID PAMC2008406
Sold Date 09/15/21
Style Cape Cod
Bedrooms 6
Full Baths 3
Half Baths 1
HOA Y/N N
Abv Grd Liv Area 3,885
Originating Board BRIGHT
Year Built 1960
Annual Tax Amount $14,982
Tax Year 2021
Lot Size 0.438 Acres
Acres 0.44
Lot Dimensions 96.00 x 0.00
Property Description
Welcome home to 632 Manor Road. This beautiful stone Colonial Cape Cod presents a magnificent opportunity on one of the loveliest streets in Penn Valley. This 2 story, 6 bedroom and 3 and half bath home is perfectly positioned on a sprawling .43-acre level lot. The extremely long driveway and 2 car attached garage offer ample parking. Enter the home through an inviting foyer. To the left is a large formal dining room complete with a fireplace and mantle. Through the center hall enter a sun-filled formal dining room with a large bay window. Directly in between the formal living and dining area is a cozy family room. The eat-in kitchen leads to a backdoor, inviting you to a large private oasis yard and a patio– perfect for everyday living and entertaining. The main floor is complete with a large master ensuite, 2 additional bedrooms, and a full bathroom. The second floor includes 3 additional bedrooms, and a large bonus room - perfect for an office or playroom. Do not miss this incredible opportunity to live on an amazing street and
make 632 Manor Road your own! Situated in Lower Merion School District, this home is just a short commute to Center City, walking distance to Suburban Square, Whole Foods, Parks, Restaurants, and
much more! Schedule your tour today!
Location
State PA
County Montgomery
Area Lower Merion Twp (10640)
Zoning RESIDENTIAL
Rooms
Basement Unfinished, Rough Bath Plumb
Main Level Bedrooms 3
Interior
Hot Water Natural Gas
Heating Forced Air, Baseboard - Electric
Cooling Central A/C
Flooring Carpet, Hardwood, Tile/Brick
Fireplaces Number 2
Fireplace Y
Heat Source Oil, Natural Gas
Exterior
Garage Garage - Side Entry
Garage Spaces 5.0
Waterfront N
Water Access N
Roof Type Asphalt
Accessibility None
Parking Type Attached Garage, Driveway
Attached Garage 2
Total Parking Spaces 5
Garage Y
Building
Lot Description Level, Front Yard, Rear Yard
Story 2
Sewer Public Sewer
Water Public
Architectural Style Cape Cod
Level or Stories 2
Additional Building Above Grade, Below Grade
New Construction N
Schools
School District Lower Merion
Others
Senior Community No
Tax ID 40-00-34508-003
Ownership Fee Simple
SqFt Source Assessor
Acceptable Financing Cash, Conventional
Listing Terms Cash, Conventional
Financing Cash,Conventional
Special Listing Condition Standard
Read Less Info
Want to know what your home might be worth? Contact us for a FREE valuation!

Our team is ready to help you sell your home for the highest possible price ASAP

Bought with Sara F Olender • Keller Williams Main Line
Get More Information




