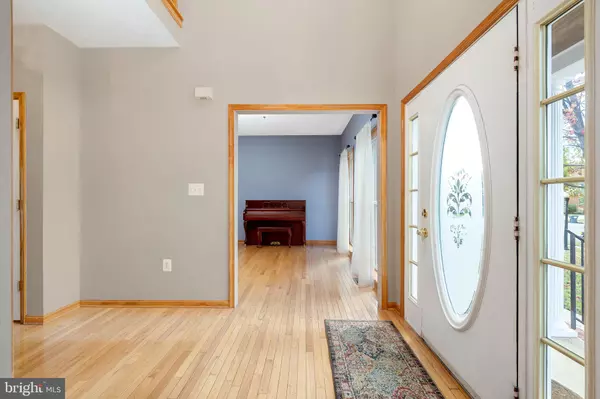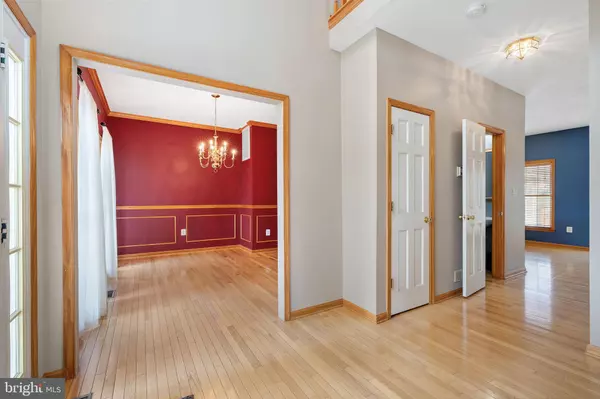For more information regarding the value of a property, please contact us for a free consultation.
Key Details
Sold Price $457,000
Property Type Single Family Home
Sub Type Detached
Listing Status Sold
Purchase Type For Sale
Square Footage 4,472 sqft
Price per Sqft $102
Subdivision Royal Oaks
MLS Listing ID VASP226020
Sold Date 12/02/20
Style Colonial
Bedrooms 6
Full Baths 4
Half Baths 1
HOA Fees $25/ann
HOA Y/N Y
Abv Grd Liv Area 3,072
Originating Board BRIGHT
Year Built 2000
Annual Tax Amount $3,270
Tax Year 2020
Lot Size 0.287 Acres
Acres 0.29
Property Description
Welcome to Royal Oaks-located within minutes to schools, restaurants, shopping, and commuter lot. With nearly 5000 Sq Ft....this 6 bedroom, 4.5 bath home has everything you need to sprawl out and entertain. Main level offers hardwood floors throughout, 1st floor master; w/private bath, private deck access, and private access to home gym- or private home office. Kitchen; w/granite countertops, stainless steel appliances, breakfast bar, & breakfast room. Large Great Room; w/ cozy gas fireplace. Separate Formal Dining Room & Home Office-or Formal Living Room located at the front of home flanking the 2 story foyer. The upper level offers 2nd master suite; w/sitting area, large master en suite w/soaking tub, separate shower, duel sinks, & large walk in closet w/built ins. 3 additional bedrooms located on the upper lever are great sizes and share a full bath w/tile floor & tile shower. The lower level offers; the 6th bedroom, private bath, 2nd kitchen, 2nd great room, and game room, w/private entrance. Perfect for in-law suite! The home gym is in lower level w/separate interior or exterior entrance--this could also be used a private home office. Separate climate controlled storage room located at the rear of the home. Huge fenced in back yard, 6 raised gardens, swing, large deck, & gas grill hook up. This home is HUGE-w/ endless possibilities!
Location
State VA
County Spotsylvania
Zoning R1
Rooms
Other Rooms Dining Room, Primary Bedroom, Bedroom 3, Bedroom 4, Kitchen, Game Room, Foyer, Exercise Room, Great Room, In-Law/auPair/Suite, Laundry, Office, Primary Bathroom, Full Bath, Half Bath
Basement Daylight, Full, Fully Finished, Heated, Improved, Interior Access, Outside Entrance, Walkout Level, Other
Main Level Bedrooms 1
Interior
Interior Features 2nd Kitchen, Additional Stairway, Breakfast Area, Built-Ins, Ceiling Fan(s), Chair Railings, Combination Kitchen/Dining, Crown Moldings, Dining Area, Entry Level Bedroom, Family Room Off Kitchen, Floor Plan - Traditional, Formal/Separate Dining Room, Kitchen - Eat-In, Kitchen - Island, Kitchen - Table Space, Pantry, Primary Bath(s), Soaking Tub, Stall Shower, Upgraded Countertops, Walk-in Closet(s), Wood Floors, Other
Hot Water Natural Gas
Heating Forced Air
Cooling Central A/C
Flooring Hardwood, Carpet
Fireplaces Number 1
Fireplaces Type Gas/Propane, Mantel(s)
Equipment Built-In Microwave, Built-In Range, Cooktop, Dishwasher, Disposal, Dryer, Exhaust Fan, Extra Refrigerator/Freezer, Icemaker, Microwave, Oven/Range - Electric, Refrigerator, Stainless Steel Appliances, Washer
Fireplace Y
Appliance Built-In Microwave, Built-In Range, Cooktop, Dishwasher, Disposal, Dryer, Exhaust Fan, Extra Refrigerator/Freezer, Icemaker, Microwave, Oven/Range - Electric, Refrigerator, Stainless Steel Appliances, Washer
Heat Source Natural Gas
Laundry Main Floor
Exterior
Garage Garage - Front Entry
Garage Spaces 2.0
Fence Fully
Waterfront N
Water Access N
Accessibility Other
Attached Garage 2
Total Parking Spaces 2
Garage Y
Building
Lot Description Cul-de-sac, Front Yard, Landscaping, Level, No Thru Street, Private, Rear Yard, SideYard(s), Other, Vegetation Planting
Story 3
Sewer Public Sewer
Water Public
Architectural Style Colonial
Level or Stories 3
Additional Building Above Grade, Below Grade
New Construction N
Schools
Elementary Schools Chancellor
Middle Schools Freedom
High Schools Riverbend
School District Spotsylvania County Public Schools
Others
Senior Community No
Tax ID 21C9-114-
Ownership Fee Simple
SqFt Source Assessor
Special Listing Condition Standard
Read Less Info
Want to know what your home might be worth? Contact us for a FREE valuation!

Our team is ready to help you sell your home for the highest possible price ASAP

Bought with Kevin M Breen • Coldwell Banker Elite
Get More Information




