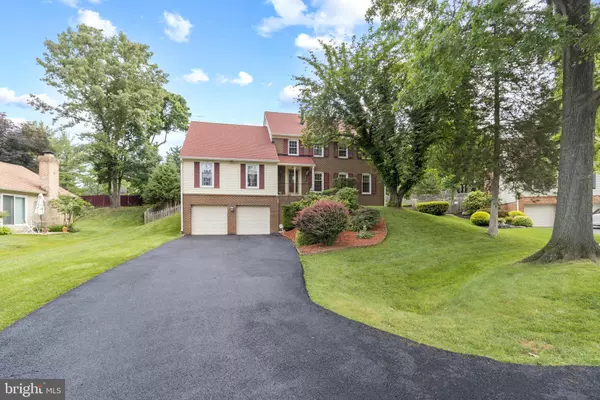For more information regarding the value of a property, please contact us for a free consultation.
Key Details
Sold Price $1,010,000
Property Type Single Family Home
Sub Type Detached
Listing Status Sold
Purchase Type For Sale
Square Footage 3,517 sqft
Price per Sqft $287
Subdivision Copenhaver
MLS Listing ID MDMC2055654
Sold Date 07/20/22
Style Colonial
Bedrooms 6
Full Baths 3
Half Baths 1
HOA Y/N N
Abv Grd Liv Area 3,057
Originating Board BRIGHT
Year Built 1975
Annual Tax Amount $9,160
Tax Year 2022
Lot Size 0.346 Acres
Acres 0.35
Property Description
This gorgeous colonial-style home is beautifully situated on a fantastic piece of property in the highly sought-after Copenhaver subdivision. Built in 1975 and boasting quality construction, this home features many luxurious upgrades throughout and has 6 bedrooms, 3 full bathrooms, 1 half bathroom, a fully-finished basement, and a 2-car garage.
A large foyer with soaring ceilings and a sparkling crystal chandelier welcomes all to the main level. There is a large eat-in kitchen with upgraded marble floor tile, and granite countertops, an island, a butlers pantry with glass panel cabinet doors which provides additional counter space, ample storage, and a built-in wine rack. There is a breakfast bar facing the family room, and exterior sliding glass door access to the flagstone patio, the perfect space for outdoor grilling and dining.
The family room has hardwood floors, new recessed lighting, and a fireplace on a brick surround with built-in shelving above the mantle. There is also exterior access from the family room to the big and beautiful, fenced-in backyard.
The main level includes a living room that opens to the dining room, both with bright windows and gleaming hardwood floors.
Additionally, there are two main-level bedrooms and a full bathroom with a tub/shower.
Upstairs there are 4 generously-sized bedrooms including the primary bedroom suite with a beautifully upgraded bathroom. The luxurious shower stall features large format Bianco floor-to-ceiling wall-tile, glass shower doors, and polished-chrome fixtures, as well as an upgraded sink and make-up vanity.
The upper level is complete with a full bathroom in the hallway that has been upgraded in a similar fashion to the primary bathroom.
The fully-finished lower level provides an abundance of space for recreation with hardwood flooring, plenty of closet and storage space, a powder room, and garage access.
The new owners will love the front yard landscaping as well as the large fenced-in backyard that provides plenty of space for kids to play or dogs to run.
9209 Pavonia Ct is ideally situated off Falls Road in the award-winning Thomas S. Wootton School District. This car-oriented neighborhood is convenient to I-270 and also has access to a private 10-acre park with all of its amenities including tennis courts, basketball courts, baseball and football fields, walking trails and more (go to CopenhaverPark.net for pictures and details).
You must see this beautiful home to appreciate all of its offerings!
Location
State MD
County Montgomery
Zoning R200
Rooms
Other Rooms Living Room, Dining Room, Primary Bedroom, Bedroom 2, Bedroom 3, Bedroom 4, Bedroom 5, Kitchen, Family Room, Bedroom 1, Recreation Room, Primary Bathroom, Full Bath, Half Bath
Basement Fully Finished, Garage Access
Main Level Bedrooms 2
Interior
Interior Features Breakfast Area, Built-Ins, Butlers Pantry, Ceiling Fan(s), Dining Area, Family Room Off Kitchen, Floor Plan - Traditional, Kitchen - Eat-In, Kitchen - Island, Pantry, Primary Bath(s), Stall Shower, Other, Crown Moldings, Chair Railings, Tub Shower, Wood Floors
Hot Water Natural Gas
Heating Central
Cooling Central A/C
Flooring Carpet, Hardwood, Marble, Other
Fireplaces Number 1
Fireplaces Type Fireplace - Glass Doors, Screen
Equipment Compactor, Dishwasher, Disposal, Dryer, Microwave, Refrigerator, Stove, Washer, Water Heater
Fireplace Y
Appliance Compactor, Dishwasher, Disposal, Dryer, Microwave, Refrigerator, Stove, Washer, Water Heater
Heat Source Natural Gas
Exterior
Exterior Feature Patio(s)
Garage Garage - Front Entry, Garage Door Opener, Inside Access, Other
Garage Spaces 8.0
Fence Wood
Waterfront N
Water Access N
Roof Type Composite,Shingle
Accessibility 2+ Access Exits, 32\"+ wide Doors, 36\"+ wide Halls
Porch Patio(s)
Attached Garage 2
Total Parking Spaces 8
Garage Y
Building
Lot Description Cul-de-sac
Story 3
Foundation Brick/Mortar
Sewer Public Sewer
Water Public
Architectural Style Colonial
Level or Stories 3
Additional Building Above Grade, Below Grade
Structure Type Dry Wall,Wood Walls
New Construction N
Schools
Elementary Schools Cold Spring
Middle Schools Cabin John
High Schools Thomas S. Wootton
School District Montgomery County Public Schools
Others
Pets Allowed Y
Senior Community No
Tax ID 160401476632
Ownership Fee Simple
SqFt Source Assessor
Acceptable Financing Cash, Conventional, FHA, VA, Other
Listing Terms Cash, Conventional, FHA, VA, Other
Financing Cash,Conventional,FHA,VA,Other
Special Listing Condition Standard
Pets Description No Pet Restrictions
Read Less Info
Want to know what your home might be worth? Contact us for a FREE valuation!

Our team is ready to help you sell your home for the highest possible price ASAP

Bought with Henzer Chen • Prestige Realty LLC
Get More Information




