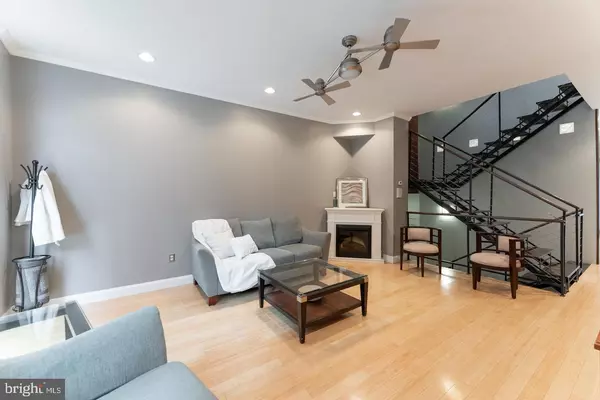For more information regarding the value of a property, please contact us for a free consultation.
Key Details
Sold Price $645,050
Property Type Townhouse
Sub Type Interior Row/Townhouse
Listing Status Sold
Purchase Type For Sale
Square Footage 2,700 sqft
Price per Sqft $238
Subdivision Northern Liberties
MLS Listing ID PAPH953826
Sold Date 05/25/21
Style Straight Thru
Bedrooms 4
Full Baths 2
Half Baths 1
HOA Y/N N
Abv Grd Liv Area 2,700
Originating Board BRIGHT
Year Built 2007
Annual Tax Amount $8,385
Tax Year 2021
Lot Size 1,440 Sqft
Acres 0.03
Lot Dimensions 16.57 x 90.26
Property Description
Luxury paired with urban industrial styling describes the design of this one of a kind Northern Liberties 4 bedrooms, 2.5 baths, 2,700 square foot home with 3 CAR PARKING and a bonus loft over the garage. Exceptional curb appeal with handsome brickwork, beveled glass entry door and matching transom window. The interior has the following features: Large welcoming living room with recessed lighting, with ceiling fans and hardwood flooring throughout. Soaring ceiling heights throughout and impressive floating custom made staircase made of solid industrial-grade steel and solid wood treads as well as exposed brick and natural-light accents including a skylight. The kitchen is amazing with sleek flat-panel cabinetry, glass tile backsplash, a full stainless steel appliance package, bar seating, polished quartz countertops, and 2 sets of French doors that provide abundant light from the rear patio. The full finished basement is enormous with slate tiled floors, an oversized laundry room with side by side front load washer and dryer, and a half bath. This is also where you will find the 4th bedroom that can be utilized in many ways. The 2nd floor has 2 large bedrooms with plenty of storage, Juliette Balcony in the rear bedroom, and a full bath. The 3rd-floor owner's suite was designed with a walk-in closet and an impressive sized private bathroom with a soaking tub and a separate shower, a big bedroom area with a glass dividing wall that provides not only a buffer from the outside but also offers a unique sun-filled flex space with endless possibilities. The studio space above the garage is a wide-open room that can be used as an office, studio, craft room, yoga studio, etc. 821 N Hancock St is located within walking distance to all of Northern Liberties' food and shopping destinations as well being situated close to Fishtown. Easy commuting to and from Center City and convenient access to public transportation, Delaware Avenue, I-76 & I-95.
Location
State PA
County Philadelphia
Area 19123 (19123)
Zoning ICMX
Rooms
Basement Fully Finished
Interior
Hot Water Natural Gas
Heating Forced Air
Cooling Central A/C
Heat Source Natural Gas
Exterior
Garage Garage - Rear Entry
Garage Spaces 3.0
Waterfront N
Water Access N
Accessibility None
Parking Type Detached Garage, On Street, Driveway
Total Parking Spaces 3
Garage Y
Building
Story 3
Sewer Public Sewer
Water Public
Architectural Style Straight Thru
Level or Stories 3
Additional Building Above Grade, Below Grade
New Construction N
Schools
School District The School District Of Philadelphia
Others
Senior Community No
Tax ID 055049880
Ownership Fee Simple
SqFt Source Assessor
Special Listing Condition Standard
Read Less Info
Want to know what your home might be worth? Contact us for a FREE valuation!

Our team is ready to help you sell your home for the highest possible price ASAP

Bought with Non Member • Non Subscribing Office
Get More Information




