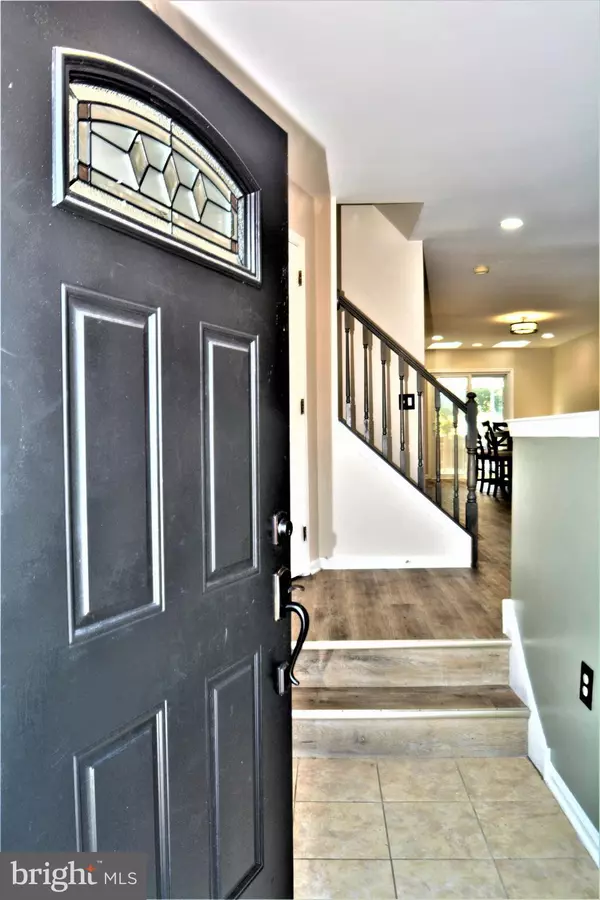For more information regarding the value of a property, please contact us for a free consultation.
Key Details
Sold Price $280,000
Property Type Townhouse
Sub Type Interior Row/Townhouse
Listing Status Sold
Purchase Type For Sale
Square Footage 2,103 sqft
Price per Sqft $133
Subdivision Eagle Trace
MLS Listing ID DENC2026790
Sold Date 09/08/22
Style Reverse
Bedrooms 3
Full Baths 3
Half Baths 1
HOA Fees $25/ann
HOA Y/N Y
Abv Grd Liv Area 1,750
Originating Board BRIGHT
Year Built 1999
Annual Tax Amount $2,172
Tax Year 2021
Lot Size 2,614 Sqft
Acres 0.06
Lot Dimensions 20.00 x 125.00
Property Description
Welcome! Beautiful home looking for a new owner. This 3-bedroom 3.5 bath townhome is located in the community of Eagle trace. Minutes from Rt. 896, Rt. 40, and Rt. I-95. This home features a foyer with tile flooring, large walk-in coat closet, upgraded light fixture and stairs that lead to next level. The powder room has tile flooring, designer marble single bowl vanity, designer hardware and designer light fixture. Formal living room has new waterproof laminate flooring, recess lights, 2 windows from ceiling to floor and custom paint. Formal dining area. Eat-in kitchen has upgraded water proof laminate flooring, designer 3 light pendent, recess light, upgraded designer cabinet, upgraded hardware, upgraded Formica counter tops, lazy Susan, stainless steel appliances, ample cabinet space, island that seats two, large deep double bowl stainless steel sink, upgraded stainless-steel pull-out faucet, marble backsplash and pantry. The breakfast area includes 2 skylight, recess lights, upgraded light fixture, custom paint, new upgraded waterproof laminate flooring, slider door with inside blinds that leads to maintenance free deck flooring and wood banister with stairs that lead to level 6ft privacy fenced backyard. Turned staircase with new upgraded waterproof laminate flooring and upgraded chandelier. The master bedroom has new laminate waterproof flooring, vaulted ceiling, large walk-in closet with light, 2 windows, upgraded ceiling fan and custom paint. The master bathroom includes large upgraded single vanity, granite counter tops, drawer and doors, designer waterfall faucet, designer light fixture with 4 lights, upgraded hardware, upgraded tile flooring, stand-alone shower with upgraded hardware tiled surround, designer glass shower door, medicine cabinet and large mirror. The 3rd bedroom has new upgraded waterproof laminate flooring, double door closet, ceiling fan with light. The hall bathroom has large single bowl vanity, upgraded designer faucet, upgraded hardware, designer 4 light fixture, designer round mirror, medicine cabinet, stand-alone tiled designer tub shower with large designer-stained glass double slider door with accent tiles surround, medicine cabinet, new upgraded wood look tile flooring. The 3rd bedroom has upgraded ceiling fan with light, new upgraded waterproof laminate flooring, 1 window and single door closet. The upstairs hallway has a linen closet and new upgraded waterproof laminate flooring. The staircase that leads to the finished basement has upgraded waterproof laminate steps, a family room with upgraded ceiling fan, carpet, 2 windows, wall shelving. The hallway has a storage closet with light and carpet, a laundry room with a shelf, recess lights, utility area and louver doors. The office now being used as a sewing room with large window and a wall shelf. The additional full bathroom has a single bowl vanity, medicine cabinet, designer tiled wood look, glass corner shower with tiled backsplash, covered sump pump, upgraded hardware, light fixtures and recess light. Take the tour today!
Location
State DE
County New Castle
Area Newark/Glasgow (30905)
Zoning NCTH
Rooms
Other Rooms Dining Room, Primary Bedroom, Bedroom 2, Bedroom 3, Kitchen, Family Room, Den, Foyer, Laundry, Office, Primary Bathroom, Full Bath, Half Bath
Basement Fully Finished
Interior
Hot Water Natural Gas
Heating Forced Air
Cooling Central A/C
Heat Source Natural Gas
Exterior
Waterfront N
Water Access N
Accessibility None
Garage N
Building
Story 2
Foundation Concrete Perimeter
Sewer Public Sewer
Water Public
Architectural Style Reverse
Level or Stories 2
Additional Building Above Grade, Below Grade
New Construction N
Schools
School District Christina
Others
Senior Community No
Tax ID 11-017.40-242
Ownership Fee Simple
SqFt Source Assessor
Special Listing Condition Standard
Read Less Info
Want to know what your home might be worth? Contact us for a FREE valuation!

Our team is ready to help you sell your home for the highest possible price ASAP

Bought with Karen Taylor • Century 21 Gold Key Realty
Get More Information




