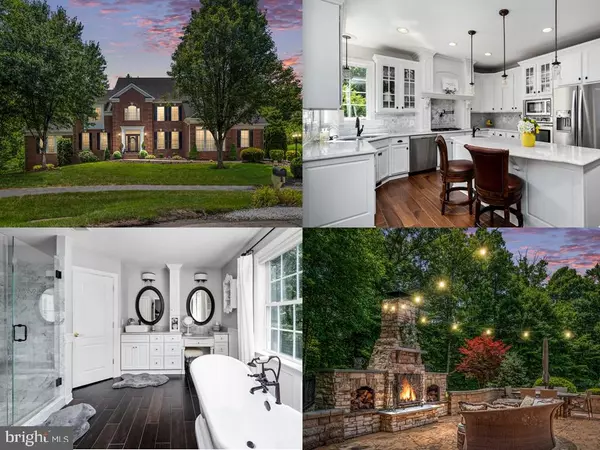For more information regarding the value of a property, please contact us for a free consultation.
Key Details
Sold Price $975,000
Property Type Single Family Home
Sub Type Detached
Listing Status Sold
Purchase Type For Sale
Square Footage 4,823 sqft
Price per Sqft $202
Subdivision Augustine North
MLS Listing ID VAST2012642
Sold Date 07/25/22
Style Colonial
Bedrooms 5
Full Baths 4
Half Baths 1
HOA Fees $100/qua
HOA Y/N Y
Abv Grd Liv Area 4,823
Originating Board BRIGHT
Year Built 2005
Annual Tax Amount $6,040
Tax Year 2021
Lot Size 1.112 Acres
Acres 1.11
Property Description
Welcome Home!! Among the best lots in Augustine, if not THE best!!! Nestled at the end of a cul-de-sac surrounded by trees and seclusion. Walk into your grand foyer with elegant hardwood floor and moldings. The main level boasts an upgraded gourmet kitchen with quartz countertops, custom cabinetry, and range hood, gas range, wall oven, pot filler, 2 sinks, custom backsplash, and recessed lighting. Also enjoy the benefits of a walk-in pantry and butler pantry near the oversized dining room! Kitchen opens to the elegant family room with gas fireplace. Main level also has an executive office with custom wood shelves, and fireplace, formal living room and large spacious sunroom with vaulted ceilings, natural light, and fireplace. Perfect for entertaining or simply relaxing with a nightcap. Top level includes a large owners suite with trey ceilings and sitting area, two large walk-in closets with custom cabinetry and stackable washer and dryer and renovated primary bathroom! The additional three bedrooms on the top floor, two of which benefit from a jack and Jill bathroom and the third has its own private full bath! The basement offers character and functionality! Recreation room, movie theater space, third fireplace, built-in wine rack, large custom dry bar, full bathroom, 5th bedroom and even a 6th bedroom (NTC) if needed! Walk out into your backyard OASIS!!! Great outdoor BBQ area with a stamped concrete patio nestled next to an elegant stack fireplace! Dont miss the woodworking shop with separate access as well! Augustine is filled with amenities to include outdoor pools, tennis courts, community center and gorgeous grounds! Minutes to I-95, commuter parking, and shopping. Don't miss out on this beautiful home!!
Location
State VA
County Stafford
Zoning R1
Rooms
Other Rooms Living Room, Dining Room, Sitting Room, Kitchen, Family Room, Sun/Florida Room, Laundry, Office, Recreation Room
Basement Daylight, Full, Full, Outside Entrance, Rear Entrance, Walkout Level, Windows
Interior
Interior Features Breakfast Area, Family Room Off Kitchen, Floor Plan - Traditional, Kitchen - Island, Primary Bath(s), Upgraded Countertops, Window Treatments, Wood Floors, Ceiling Fan(s), Built-Ins, Butlers Pantry, Carpet, Chair Railings, Crown Moldings, Dining Area, Formal/Separate Dining Room, Floor Plan - Open, Kitchen - Gourmet, Kitchen - Table Space, Pantry, Recessed Lighting, Soaking Tub, Tub Shower, Wainscotting, Walk-in Closet(s), Wet/Dry Bar, Wine Storage, Other
Hot Water Natural Gas
Heating Forced Air
Cooling Central A/C
Flooring Carpet, Ceramic Tile, Hardwood, Other
Fireplaces Type Fireplace - Glass Doors
Equipment Microwave, Dishwasher, Disposal, Freezer, Refrigerator, Icemaker, Oven - Wall, Built-In Microwave, Stainless Steel Appliances, Cooktop
Fireplace Y
Appliance Microwave, Dishwasher, Disposal, Freezer, Refrigerator, Icemaker, Oven - Wall, Built-In Microwave, Stainless Steel Appliances, Cooktop
Heat Source Natural Gas
Laundry Has Laundry, Main Floor, Upper Floor
Exterior
Exterior Feature Deck(s), Patio(s), Screened
Garage Garage Door Opener, Garage - Side Entry, Inside Access, Oversized
Garage Spaces 3.0
Fence Fully, Wrought Iron
Amenities Available Pool - Outdoor, Tennis Courts, Community Center, Common Grounds, Golf Course Membership Available
Waterfront N
Water Access N
Accessibility Other
Porch Deck(s), Patio(s), Screened
Attached Garage 3
Total Parking Spaces 3
Garage Y
Building
Story 3
Foundation Other
Sewer Public Sewer
Water Public
Architectural Style Colonial
Level or Stories 3
Additional Building Above Grade, Below Grade
New Construction N
Schools
Elementary Schools Winding Creek
Middle Schools Rodney E Thompson
High Schools Colonial Forge
School District Stafford County Public Schools
Others
HOA Fee Include Trash,Snow Removal,Road Maintenance,Common Area Maintenance,Pool(s)
Senior Community No
Tax ID 28F 9 364
Ownership Fee Simple
SqFt Source Assessor
Security Features Security System
Special Listing Condition Standard
Read Less Info
Want to know what your home might be worth? Contact us for a FREE valuation!

Our team is ready to help you sell your home for the highest possible price ASAP

Bought with Poonam Singh • Redfin Corp
Get More Information




