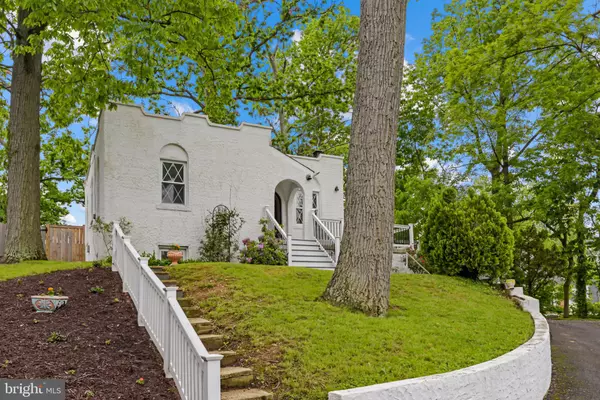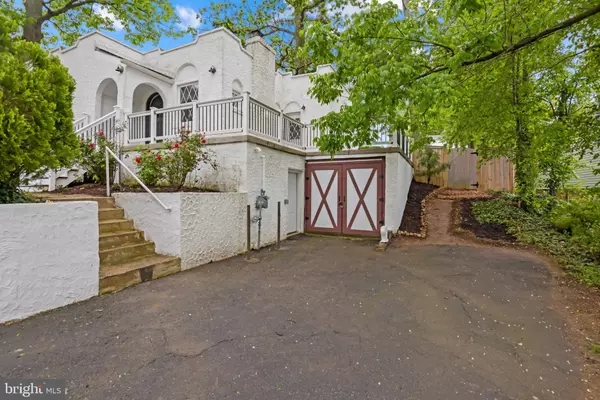For more information regarding the value of a property, please contact us for a free consultation.
Key Details
Sold Price $599,999
Property Type Single Family Home
Sub Type Detached
Listing Status Sold
Purchase Type For Sale
Square Footage 1,512 sqft
Price per Sqft $396
Subdivision Memorial Heights
MLS Listing ID VAFX2067688
Sold Date 07/13/22
Style Colonial
Bedrooms 4
Full Baths 2
HOA Y/N N
Abv Grd Liv Area 912
Originating Board BRIGHT
Year Built 1935
Annual Tax Amount $5,592
Tax Year 2021
Lot Size 0.362 Acres
Acres 0.36
Property Description
Dont miss this rarely available 4-bed, 2-bath SFH in Memorial Heights with large 15,700 SQFT lot, front porch and lots of charm inside. Enter through rustic arched front door into gleaming hardwood floors and diamond grid windows throughout main level. Cozy up by the wood burning fireplace with custom wooded mantel in spacious living room. Chefs kitchen with side deck access boasts beautiful wood cabinetry, granite countertop, tiled backsplash and gas cooktop. Adjacent dining room is perfect for entertaining guests and hosting dinner parties. Enjoy single level living with two generously sized bedroom and full bath with tiled tub/shower combo conveniently located on main level. Walk-out lower level offers rec room with ample seating area for game night or evening relaxation. Two additional spacious bedrooms, full bathroom, laundry room and bonus storage space is perfect for creating an in-home office or in-law suite. Step outside to the extensive fenced rear yard surrounded with mature trees and green space. Try out your gardening skills, let your pets play, or host a summer BBQ in this large blank canvas, ideal for your own private oasis. Long driveway offers off street parking for over 6 vehicles plus attached garage. Recent improvements include extensive work done on chimney and relined in 2017. Exterior stucco repaired and replaced on chimney and perimeter of concrete deck. Ideally situated within walking distance of both Bucknell Elementary and West Potomac High School. Less than a mile to Giant Food, Target plus more shopping and dining options. Just a short drive to enjoy all that Old Town Alexandria has to offer!
Location
State VA
County Fairfax
Zoning 130
Rooms
Basement Partially Finished, Walkout Level
Main Level Bedrooms 2
Interior
Interior Features Built-Ins, Dining Area, Entry Level Bedroom, Family Room Off Kitchen, Floor Plan - Traditional, Kitchen - Gourmet, Upgraded Countertops, Wood Floors
Hot Water Natural Gas
Heating Central
Cooling Central A/C
Flooring Hardwood
Fireplaces Number 1
Fireplaces Type Wood
Equipment Built-In Microwave, Cooktop, Dishwasher, Disposal, Dryer, Oven - Wall, Refrigerator, Washer
Fireplace Y
Appliance Built-In Microwave, Cooktop, Dishwasher, Disposal, Dryer, Oven - Wall, Refrigerator, Washer
Heat Source Natural Gas
Exterior
Exterior Feature Deck(s), Porch(es)
Garage Garage - Front Entry
Garage Spaces 7.0
Waterfront N
Water Access N
Accessibility None
Porch Deck(s), Porch(es)
Attached Garage 1
Total Parking Spaces 7
Garage Y
Building
Story 2
Foundation Slab
Sewer Public Sewer
Water Public
Architectural Style Colonial
Level or Stories 2
Additional Building Above Grade, Below Grade
New Construction N
Schools
Elementary Schools Bucknell
Middle Schools Carl Sandburg
High Schools West Potomac
School District Fairfax County Public Schools
Others
Senior Community No
Tax ID 0931 18J 0735
Ownership Fee Simple
SqFt Source Assessor
Special Listing Condition Standard
Read Less Info
Want to know what your home might be worth? Contact us for a FREE valuation!

Our team is ready to help you sell your home for the highest possible price ASAP

Bought with Frank J Schofield • Summit Realtors
Get More Information




