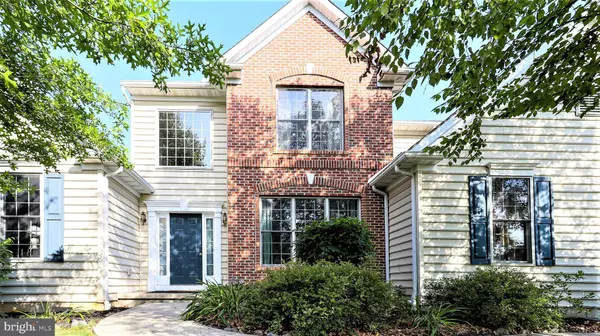For more information regarding the value of a property, please contact us for a free consultation.
Key Details
Sold Price $648,750
Property Type Single Family Home
Sub Type Detached
Listing Status Sold
Purchase Type For Sale
Square Footage 4,551 sqft
Price per Sqft $142
Subdivision Stone Creek
MLS Listing ID PADA2015286
Sold Date 09/27/22
Style Traditional
Bedrooms 5
Full Baths 3
Half Baths 1
HOA Fees $100/qua
HOA Y/N Y
Abv Grd Liv Area 3,131
Originating Board BRIGHT
Year Built 2004
Annual Tax Amount $9,557
Tax Year 2021
Lot Size 10,890 Sqft
Acres 0.25
Property Description
Welcome home! This stunner has everything you have been waiting for and more. It is easy to envision your life in this 5 bedroom, 3.5 bath corner lot location. Nestled in Stone Creek and Derry Township, there is a peace that resides over this neighborhood. Walking in you feel a sense of grandeur, with high ceilings and shining Bruce hardwood flooring. The flow of this home is a dream come true. Every inch was laid out to create comfort and privacy. The master suite package includes a large walk-in closet, tray ceilings, large, picturesque windows, double sinks, a stand-up shower, and soaking tub. Perfectly placed for peace and tranquility. The vaulted ceiling living room is only one of many favorite spots. Here you can enjoy the gas fireplace and soaring ceilings that draw your eye up to the dancing light that comes through the large windows. Peek through the open concept living space to the gleaming kitchen cabinetry, Corian countertops and stainless-steel appliances. The eat in kitchen is complete with a butler's pantry and stunning sunroom. This sunroom will take your breath away. You will want to spend all your time here enjoying nature which is also connected to a nice sized deck that overlooks the mountains. The second floor has the best view from above. Three bedrooms, an entertaining loft area, and full bath await you at the top of the stairs. Down below is a full finished basement with surprises around every corner. There is a large room equipped with a projector and screen built in for movie night, a full kitchen, 5th bedroom and 3rd full bath. Best of all, you can walk out with ease to your private piece of paradise. The HVAC was just installed in 2022 to create peace of mind. There is a two-car attached garage that walks into the first-floor laundry area, and right into your kitchen for convenience when bringing in your groceries. Be sure to check out the virtual tour and schedule your showing today. For your convenience, an Open House will be held on Thursday July 28th and Friday July 29th from 5:30pm-7:30pm. Showings will be open all weekend for private tours. We look forward to seeing you soon!
Location
State PA
County Dauphin
Area Derry Twp (14024)
Zoning RESIDENTIAL
Rooms
Basement Daylight, Partial, Fully Finished, Heated, Outside Entrance, Sump Pump, Walkout Level, Windows, Other
Main Level Bedrooms 1
Interior
Hot Water Natural Gas
Heating Forced Air
Cooling Central A/C
Flooring Carpet, Ceramic Tile, Hardwood
Fireplaces Number 1
Fireplaces Type Gas/Propane
Fireplace Y
Heat Source Natural Gas
Laundry Main Floor
Exterior
Garage Garage - Side Entry, Garage Door Opener, Additional Storage Area, Oversized, Inside Access
Garage Spaces 2.0
Waterfront N
Water Access N
View Mountain, Garden/Lawn, Street, Trees/Woods
Roof Type Architectural Shingle
Accessibility Level Entry - Main
Parking Type Attached Garage
Attached Garage 2
Total Parking Spaces 2
Garage Y
Building
Story 2
Foundation Concrete Perimeter, Active Radon Mitigation, Slab
Sewer Public Sewer
Water Public
Architectural Style Traditional
Level or Stories 2
Additional Building Above Grade, Below Grade
Structure Type 2 Story Ceilings,Dry Wall,Tray Ceilings
New Construction N
Schools
Elementary Schools Hershey Primary Elementary
Middle Schools Hershey Middle School
High Schools Hershey High School
School District Derry Township
Others
Senior Community No
Tax ID 24-095-122-000-0000
Ownership Fee Simple
SqFt Source Assessor
Acceptable Financing Cash, Conventional, FHA, VA, USDA
Listing Terms Cash, Conventional, FHA, VA, USDA
Financing Cash,Conventional,FHA,VA,USDA
Special Listing Condition Standard
Read Less Info
Want to know what your home might be worth? Contact us for a FREE valuation!

Our team is ready to help you sell your home for the highest possible price ASAP

Bought with QIU YAN YANG • Highlight Realty LLC
Get More Information




