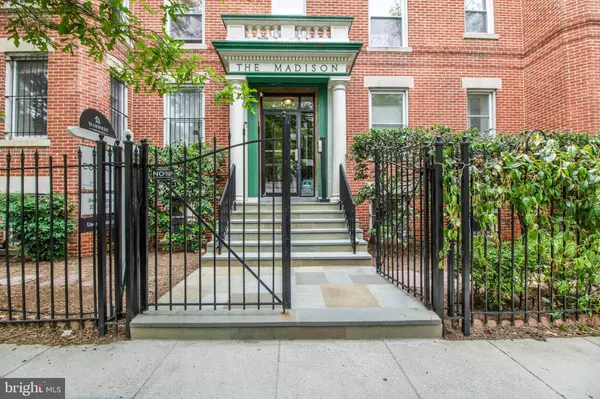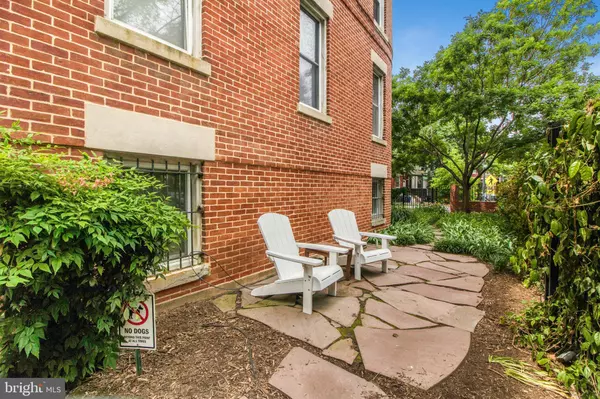For more information regarding the value of a property, please contact us for a free consultation.
Key Details
Sold Price $300,000
Property Type Condo
Sub Type Condo/Co-op
Listing Status Sold
Purchase Type For Sale
Square Footage 513 sqft
Price per Sqft $584
Subdivision Bloomingdale
MLS Listing ID DCDC2060678
Sold Date 09/06/22
Style Unit/Flat
Bedrooms 1
Full Baths 1
Condo Fees $255/mo
HOA Y/N N
Abv Grd Liv Area 513
Originating Board BRIGHT
Year Built 1912
Annual Tax Amount $1,267
Tax Year 2022
Property Description
Welcome Home! The Madison building offers a cozy one bedroom nestled in the heart of Bloomingdale. This sun filled home boasts a fully-equipped kitchen w/Stainless Steel appliances (microwave, refrigerator, and dishwasher), granite countertops, contemporary cabinetry, and new oven range. Your new home features bamboo hardwood floors, fresh paint, new bedroom carpeting, a relaxing jacuzzi jet tub, and front loading washer/dryer combo.
Great opportunity to become a DC home-owner in this boutique building with secure bike storage and a shared outdoor space. Stroll to the weekly Bloomingdale Farmers market one block away and partake in a food lover's dream selection of fruits, vegetables, cheeses, meats, ice cream, plants and so much more. Steps to Big Bear cafe, Red Hen, The Pub & The People and many other neighborhood bars/restaurants. Harris Teeter, Trader Joe's, and Whole Foods are close by. Conveniently located 0.6 miles walking distance of the Red line (NoMa-Gallaudet U) and Yellow/Green line (Shaw-Howard U.) metro stops. It's at the intersection of many bus lines as well which allows you to get around the city with ease.
Location
State DC
County Washington
Zoning MU-4
Rooms
Other Rooms Living Room, Primary Bedroom, Kitchen
Main Level Bedrooms 1
Interior
Interior Features Flat, Floor Plan - Open, Soaking Tub, Tub Shower, Wood Floors, Carpet
Hot Water Electric
Heating Central
Cooling Central A/C
Flooring Bamboo
Equipment Built-In Microwave, Dishwasher, Disposal, Oven/Range - Electric, Refrigerator, Stainless Steel Appliances, Water Heater
Appliance Built-In Microwave, Dishwasher, Disposal, Oven/Range - Electric, Refrigerator, Stainless Steel Appliances, Water Heater
Heat Source Electric
Laundry Has Laundry
Exterior
Fence Fully
Utilities Available Cable TV Available, Electric Available, Phone Available, Sewer Available, Water Available
Amenities Available Common Grounds, Other
Water Access N
Roof Type Flat
Accessibility None
Garage N
Building
Story 1
Unit Features Garden 1 - 4 Floors
Sewer Public Sewer
Water Public
Architectural Style Unit/Flat
Level or Stories 1
Additional Building Above Grade, Below Grade
Structure Type Dry Wall
New Construction N
Schools
School District District Of Columbia Public Schools
Others
Pets Allowed Y
HOA Fee Include Common Area Maintenance,Lawn Maintenance,Management,Sewer,Snow Removal,Trash,Water
Senior Community No
Tax ID 3100//2006
Ownership Condominium
Security Features Intercom
Special Listing Condition Standard
Pets Description Size/Weight Restriction
Read Less Info
Want to know what your home might be worth? Contact us for a FREE valuation!

Our team is ready to help you sell your home for the highest possible price ASAP

Bought with Gabriela Cruz • Compass
Get More Information




