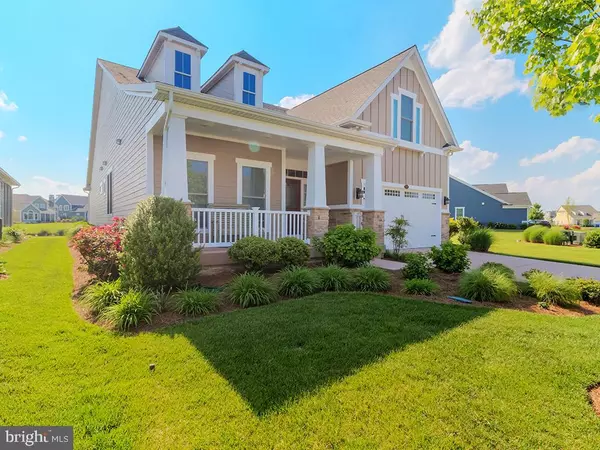For more information regarding the value of a property, please contact us for a free consultation.
Key Details
Sold Price $495,000
Property Type Condo
Sub Type Condo/Co-op
Listing Status Sold
Purchase Type For Sale
Square Footage 2,671 sqft
Price per Sqft $185
Subdivision Peninsula
MLS Listing ID DESU141352
Sold Date 06/25/20
Style Contemporary
Bedrooms 3
Full Baths 3
Condo Fees $1,092/ann
HOA Fees $296/qua
HOA Y/N Y
Abv Grd Liv Area 2,671
Originating Board BRIGHT
Year Built 2012
Annual Tax Amount $1,578
Tax Year 2019
Lot Dimensions 0.00 x 0.00
Property Description
Pristine coastal home in the resort community of the Peninsula has high-end finishes throughout for luxury living. Bornquist model has a multitude of upgrades, beginning with the welcoming covered front porch with stone accents. Gleaming wide plank hardwood flooring throughout the foyer, family and dining areas. The study has french doors that both bring in light while offering privacy. Glass tile architectural niche in the hallway to display art and collectibles. The columned, formal dining room has both a tray ceiling and custom trim features. The sleek chef's kitchen features classic upgraded cabinetry, transom windows, granite countertops, tile backsplash, gas cooktop with decorative hood and dual ovens. Adjacent dining area has a bay window and sliding-glass doors leading to a water front paver patio. The great room is highlighted by a floor to ceiling stone fireplace and is the perfect spot for entertaining with a surround sound system and an upgraded wiring package. The split floor plan provides a guest bedroom and full bath in the front of the home. The owners suite has tray ceilings, bath with two vanities, roman shower and a sitting area overlooking the pond. Ascend the stairway to find a large bedroom and full bath. The Peninsula provides an extraordinary lifestyle with a myriad of amenities including a golf course, club house with full-service restaurant, fitness center, indoor and outdoor pools and a kayak/canoe launch on the Indian River Bay.
Location
State DE
County Sussex
Area Indian River Hundred (31008)
Zoning L
Rooms
Other Rooms Dining Room, Primary Bedroom, Bedroom 2, Kitchen, Foyer, Study, Great Room, Laundry, Bonus Room, Primary Bathroom, Full Bath
Main Level Bedrooms 2
Interior
Interior Features Ceiling Fan(s), Entry Level Bedroom, Floor Plan - Open, Primary Bath(s), Pantry, Recessed Lighting, Upgraded Countertops, Walk-in Closet(s), Wood Floors, Wainscotting
Hot Water Electric
Heating Forced Air
Cooling Central A/C
Fireplaces Number 1
Fireplaces Type Gas/Propane, Stone
Equipment Built-In Microwave, Dishwasher, Disposal, Dryer, Oven - Wall, Oven/Range - Gas, Refrigerator, Stainless Steel Appliances, Washer, Water Heater - High-Efficiency
Fireplace Y
Window Features Bay/Bow,Screens
Appliance Built-In Microwave, Dishwasher, Disposal, Dryer, Oven - Wall, Oven/Range - Gas, Refrigerator, Stainless Steel Appliances, Washer, Water Heater - High-Efficiency
Heat Source Electric, Propane - Owned
Laundry Main Floor
Exterior
Exterior Feature Deck(s), Porch(es)
Garage Garage - Front Entry, Inside Access
Garage Spaces 2.0
Amenities Available Bar/Lounge, Basketball Courts, Beach, Bike Trail, Billiard Room, Boat Ramp, Club House, Common Grounds, Dining Rooms, Fitness Center, Game Room, Gated Community, Golf Course Membership Available, Hot tub, Jog/Walk Path, Lake, Meeting Room, Party Room, Pier/Dock, Pool - Indoor, Pool - Outdoor, Putting Green, Sauna, Security, Spa, Swimming Pool, Tennis Courts, Tot Lots/Playground, Water/Lake Privileges, Cable
Waterfront N
Water Access N
Roof Type Architectural Shingle
Accessibility None
Porch Deck(s), Porch(es)
Parking Type Attached Garage, Driveway
Attached Garage 2
Total Parking Spaces 2
Garage Y
Building
Story 2
Foundation Crawl Space, Concrete Perimeter
Sewer Public Sewer
Water Public
Architectural Style Contemporary
Level or Stories 2
Additional Building Above Grade, Below Grade
Structure Type 9'+ Ceilings,Tray Ceilings
New Construction N
Schools
School District Indian River
Others
HOA Fee Include Cable TV,Common Area Maintenance,Fiber Optics at Dwelling,High Speed Internet,Lawn Care Front,Lawn Care Rear,Lawn Care Side,Lawn Maintenance,Pier/Dock Maintenance,Recreation Facility,Reserve Funds,Road Maintenance,Security Gate,Snow Removal,Trash,Insurance
Senior Community No
Tax ID 234-30.00-367.00-146
Ownership Fee Simple
SqFt Source Assessor
Security Features Carbon Monoxide Detector(s),Security Gate,Smoke Detector,Surveillance Sys
Acceptable Financing Cash, Conventional
Listing Terms Cash, Conventional
Financing Cash,Conventional
Special Listing Condition Standard
Read Less Info
Want to know what your home might be worth? Contact us for a FREE valuation!

Our team is ready to help you sell your home for the highest possible price ASAP

Bought with James Smith • Berkshire Hathaway HomeServices PenFed Realty
Get More Information




