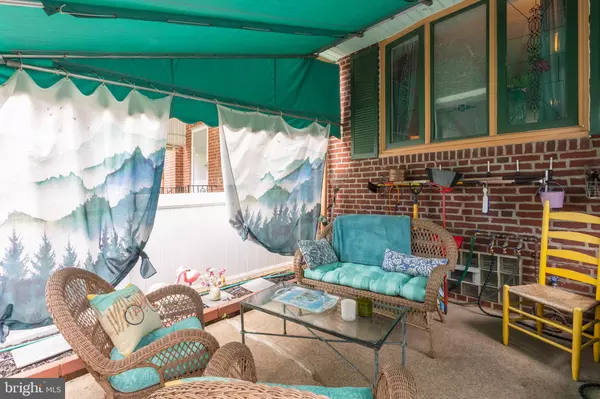For more information regarding the value of a property, please contact us for a free consultation.
Key Details
Sold Price $175,000
Property Type Townhouse
Sub Type Interior Row/Townhouse
Listing Status Sold
Purchase Type For Sale
Square Footage 1,152 sqft
Price per Sqft $151
Subdivision Lansdowne
MLS Listing ID PADE2028530
Sold Date 08/05/22
Style Straight Thru
Bedrooms 3
Full Baths 1
Half Baths 1
HOA Y/N N
Abv Grd Liv Area 1,152
Originating Board BRIGHT
Year Built 1940
Annual Tax Amount $3,513
Tax Year 2021
Lot Size 1,742 Sqft
Acres 0.04
Lot Dimensions 18.00 x 50.00
Property Description
Welcome Home, to 237 Wynnewood Ave,
a charming brick row home, South facing for amble sunshine all day. As you approach, you are enveloped by the smell and sight of a lovingly maintained flower garden abundant with bearded iris's, peonies, lenten roses, and azaleas. The garden blooms systematically for flowers all year long! There is a covered patio with awning allowing for privacy and shade all summer long. Enter inside to find the open concept living room with hardwood flooring and staircase on the right. The living room flows directly into the bright dining room lit by a teardrop crystal chandelier. The entire first floor has been freshly painted. The kitchen features stainless steel appliances, gas range and a garbage disposal under the sink with a window to look out the back. The second floor features 3 nice sized bedrooms with full bath in hallway. SpeedQueen washer/dryer units are on 2nd floor as well. Access the basement where you will find the half bath with basketweave flooring, built in dehumidifier and access to your blacktopped parking space. A very charming home ready to move in. Blocks from the Media/Elwyn Line, 18 minutes to PHL Airport. 25 minutes to Center City Philadelphia. See upgrades list with over $65,000 worth of improvements. Be sure to move fast this home will not last long!
Location
State PA
County Delaware
Area Upper Darby Twp (10416)
Zoning RESIDENTIAL
Direction Southeast
Rooms
Other Rooms Living Room, Dining Room, Kitchen
Basement Fully Finished
Interior
Hot Water Natural Gas
Heating Hot Water
Cooling Wall Unit
Flooring Hardwood
Equipment Built-In Microwave, Built-In Range, Dishwasher, Disposal, Dryer, Oven/Range - Gas, Refrigerator, Stainless Steel Appliances, Washer, Water Dispenser
Window Features Casement
Appliance Built-In Microwave, Built-In Range, Dishwasher, Disposal, Dryer, Oven/Range - Gas, Refrigerator, Stainless Steel Appliances, Washer, Water Dispenser
Heat Source Natural Gas
Laundry Upper Floor
Exterior
Exterior Feature Patio(s)
Waterfront N
Water Access N
Accessibility 36\"+ wide Halls
Porch Patio(s)
Parking Type Driveway, Off Street, On Street
Garage N
Building
Story 2
Foundation Brick/Mortar
Sewer Public Sewer
Water Public
Architectural Style Straight Thru
Level or Stories 2
Additional Building Above Grade, Below Grade
New Construction N
Schools
School District Upper Darby
Others
Senior Community No
Tax ID 16-02-02283-00
Ownership Fee Simple
SqFt Source Assessor
Acceptable Financing Conventional, Cash, FHA
Listing Terms Conventional, Cash, FHA
Financing Conventional,Cash,FHA
Special Listing Condition Standard
Read Less Info
Want to know what your home might be worth? Contact us for a FREE valuation!

Our team is ready to help you sell your home for the highest possible price ASAP

Bought with James A Farrell • Home Towne Real Estate
Get More Information




