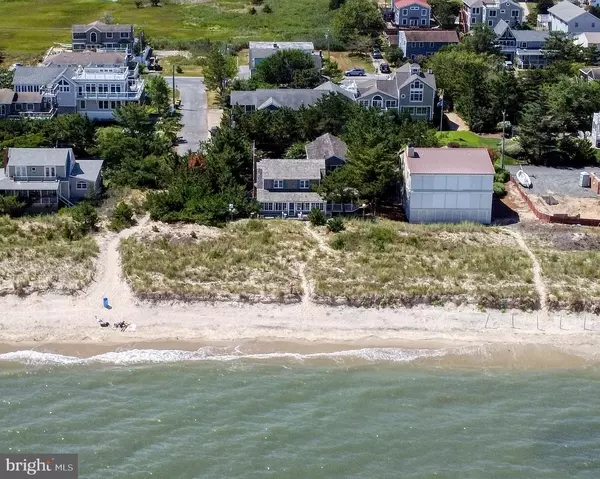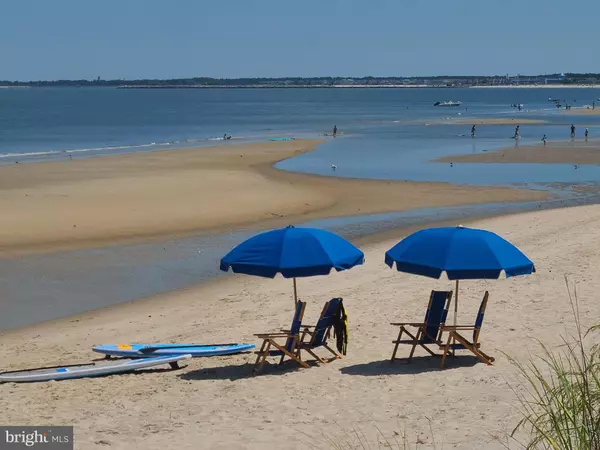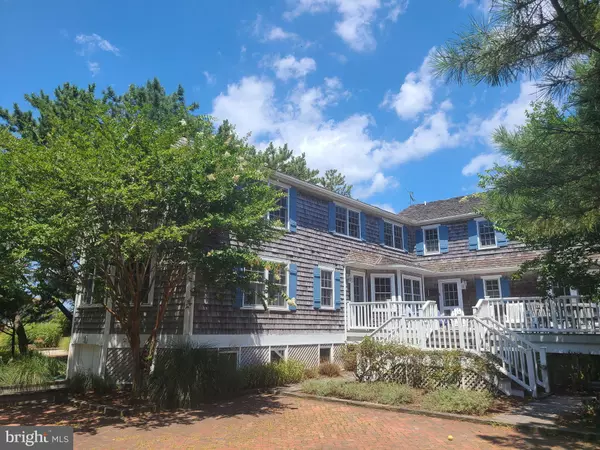For more information regarding the value of a property, please contact us for a free consultation.
Key Details
Sold Price $3,250,000
Property Type Single Family Home
Sub Type Detached
Listing Status Sold
Purchase Type For Sale
Square Footage 3,900 sqft
Price per Sqft $833
Subdivision Lewes Beach
MLS Listing ID DESU2026968
Sold Date 09/30/22
Style Cape Cod
Bedrooms 6
Full Baths 3
Half Baths 3
HOA Y/N N
Abv Grd Liv Area 3,900
Originating Board BRIGHT
Land Lease Amount 350.0
Land Lease Frequency One Time
Year Built 1939
Annual Tax Amount $2,352
Tax Year 2021
Lot Size 7,405 Sqft
Acres 0.17
Lot Dimensions 75.00 x 100.00
Property Description
Extremely Rare Bay Front home on Lewes Beach!!! Built in 1939 with major remodel and addition completed by Coffin Builders in 2005-2006. Situated on a large 75' x 100' lot, the home has nearly 4000 square feet of living space, a first floor master suite, 5 additional bedrooms on the 2nd floor, 3-zone heat and air conditioning, spacious kitchen, formal dining room, large family room with a wood burning fireplace, a front sunroom and a screened porch. Direct beach and bay access from the sandy path on the bay side, front deck, outside shower, off-street parking, walkways, and mature landscaping, The basement was expanded in the 2007 addition and constructed on pilings with interior access as well as Bay Ave egress doors for bikes and beach toys, 3 sump pumps, bike storage area, workshop and 3 play rooms. The beach out front offers low tide sandbars and direct water access for paddle boards, kayaks, sunfish. surf fishing, beach combing and superb Lewes Beach sunrises and sunsets. A short 2-block walk to the Roosevelt Inlet, bike into town or pick up the expanding bike trails' network. Cape Henlopen State Park offers; drive-on vehicle beach access, surfing, camping, WWII museum, bunkers and towers and Gordon's Pond .
Location
State DE
County Sussex
Area Lewes Rehoboth Hundred (31009)
Zoning TN
Rooms
Basement Interior Access, Outside Entrance, Partially Finished, Poured Concrete, Sump Pump, Workshop
Main Level Bedrooms 1
Interior
Interior Features Attic, Built-Ins, Ceiling Fan(s), Dining Area, Entry Level Bedroom, Floor Plan - Traditional, Formal/Separate Dining Room, Kitchen - Table Space, Primary Bath(s), Wood Floors, Kitchen - Country
Hot Water Electric
Heating Forced Air
Cooling Central A/C
Flooring Hardwood, Carpet
Fireplaces Number 1
Fireplaces Type Wood
Equipment Cooktop, Washer, Oven - Wall, Microwave, Dryer, Disposal, Dishwasher
Furnishings No
Fireplace Y
Appliance Cooktop, Washer, Oven - Wall, Microwave, Dryer, Disposal, Dishwasher
Heat Source Propane - Leased
Exterior
Exterior Feature Deck(s), Patio(s), Porch(es)
Garage Spaces 4.0
Utilities Available Cable TV, Electric Available, Phone, Propane
Waterfront Description Sandy Beach
Water Access Y
Water Access Desc Canoe/Kayak,Fishing Allowed,Public Beach
Roof Type Shake
Accessibility None
Porch Deck(s), Patio(s), Porch(es)
Total Parking Spaces 4
Garage N
Building
Story 2
Foundation Block, Pilings
Sewer Public Sewer
Water Public
Architectural Style Cape Cod
Level or Stories 2
Additional Building Above Grade, Below Grade
New Construction N
Schools
Elementary Schools Lewes
Middle Schools Beacon
High Schools Cape Henlopen
School District Cape Henlopen
Others
Pets Allowed Y
Senior Community No
Tax ID 335-04.14-11.00
Ownership Land Lease
SqFt Source Estimated
Acceptable Financing Cash, Conventional
Horse Property N
Listing Terms Cash, Conventional
Financing Cash,Conventional
Special Listing Condition Standard
Pets Allowed No Pet Restrictions
Read Less Info
Want to know what your home might be worth? Contact us for a FREE valuation!

Our team is ready to help you sell your home for the highest possible price ASAP

Bought with Lee Ann Wilkinson • Berkshire Hathaway HomeServices PenFed Realty
Get More Information



