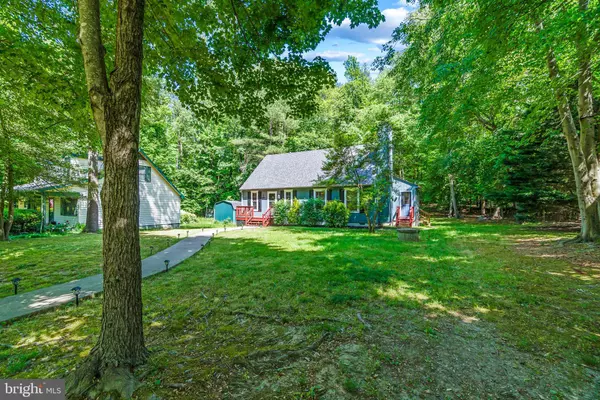For more information regarding the value of a property, please contact us for a free consultation.
Key Details
Sold Price $220,100
Property Type Single Family Home
Sub Type Detached
Listing Status Sold
Purchase Type For Sale
Square Footage 1,431 sqft
Price per Sqft $153
Subdivision Lake Caroline
MLS Listing ID VACV124332
Sold Date 06/30/21
Style Cape Cod
Bedrooms 3
Full Baths 2
HOA Fees $124/ann
HOA Y/N Y
Abv Grd Liv Area 1,431
Originating Board BRIGHT
Year Built 1987
Annual Tax Amount $1,380
Tax Year 2021
Property Description
Park your boats and jet skis in the huge horseshoe driveway of this adorable Cape Cod in popular Lake Caroline! This home boasts 3 large bedrooms and 2 full baths. Master Bedroom suite on the first floor with jacuzzi tub and separate shower. Both bedroom upstairs with 2 closets (1 walk-in) and attic space for plenty of storage. Beautiful, open family room with cathedral ceilings, 2 skylights and wood burning fireplace. Spacious kitchen and dining area. Freshly painted throughout, brand new carpet, stainless steel appliances, well-maintained, laminate flooring, high efficiency HVAC system, roof replaced this year with a 10-year warranty! And no emptying your gutters thanks to Leaf Filter. 2 small decks in the front and well as a covered deck out back for easy grilling and enjoying nature. Very easy to screen. Shed out back for your outdoor equipment. Stay cool in the summer with the trees on this quiet, large lot. House is nestled back off the road, but just across the lake. Just sit back and enjoy the peace and quiet of your new house at the lake!
Location
State VA
County Caroline
Zoning R1
Rooms
Other Rooms Bedroom 2, Kitchen, Family Room, Bedroom 1, Laundry, Bathroom 1, Bathroom 2, Bathroom 3
Main Level Bedrooms 1
Interior
Interior Features Carpet, Ceiling Fan(s), Combination Kitchen/Dining, Entry Level Bedroom, Kitchen - Table Space, Soaking Tub, Tub Shower, Walk-in Closet(s)
Hot Water Electric
Heating Heat Pump(s)
Cooling Heat Pump(s)
Flooring Vinyl, Laminated, Carpet
Fireplaces Number 1
Fireplaces Type Wood, Screen
Equipment Dishwasher, Exhaust Fan, Icemaker, Oven/Range - Electric, Range Hood, Refrigerator
Fireplace Y
Appliance Dishwasher, Exhaust Fan, Icemaker, Oven/Range - Electric, Range Hood, Refrigerator
Heat Source Electric
Laundry Main Floor
Exterior
Exterior Feature Deck(s), Porch(es)
Garage Spaces 5.0
Utilities Available Cable TV
Amenities Available Beach, Boat Dock/Slip, Club House, Basketball Courts, Common Grounds, Gated Community, Lake, Party Room, Pool - Outdoor, Security, Tennis Courts, Tot Lots/Playground, Water/Lake Privileges
Water Access Y
Water Access Desc Boat - Powered,Canoe/Kayak,Fishing Allowed,Swimming Allowed,Waterski/Wakeboard
View Water
Roof Type Architectural Shingle
Accessibility None
Porch Deck(s), Porch(es)
Total Parking Spaces 5
Garage N
Building
Lot Description Cleared, Backs to Trees
Story 2
Sewer On Site Septic
Water Public
Architectural Style Cape Cod
Level or Stories 2
Additional Building Above Grade
Structure Type Cathedral Ceilings
New Construction N
Schools
Elementary Schools Lewis And Clark
Middle Schools Caroline
High Schools Caroline
School District Caroline County Public Schools
Others
HOA Fee Include Common Area Maintenance,Management,Pool(s),Recreation Facility,Reserve Funds,Road Maintenance,Security Gate,Snow Removal
Senior Community No
Tax ID 67A5-1-1992
Ownership Fee Simple
SqFt Source Assessor
Horse Property N
Special Listing Condition Standard
Read Less Info
Want to know what your home might be worth? Contact us for a FREE valuation!

Our team is ready to help you sell your home for the highest possible price ASAP

Bought with Kameron Curry • Coldwell Banker Elite
Get More Information



