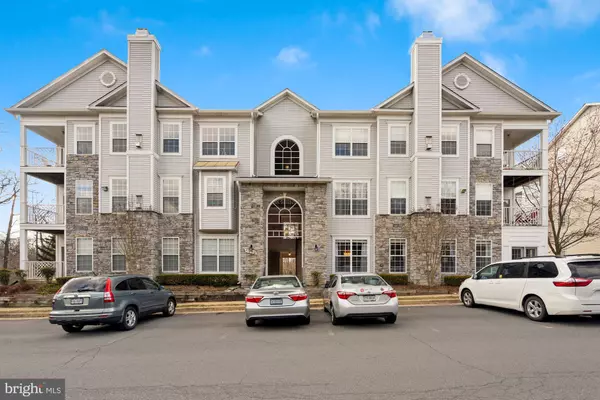For more information regarding the value of a property, please contact us for a free consultation.
Key Details
Sold Price $380,000
Property Type Condo
Sub Type Condo/Co-op
Listing Status Sold
Purchase Type For Sale
Square Footage 1,057 sqft
Price per Sqft $359
Subdivision Founders Walk
MLS Listing ID VAFX1184678
Sold Date 04/13/21
Style Contemporary
Bedrooms 2
Full Baths 2
Condo Fees $345/mo
HOA Y/N N
Abv Grd Liv Area 1,057
Originating Board BRIGHT
Year Built 1999
Annual Tax Amount $3,542
Tax Year 2021
Property Description
Offer Deadline Sunday March 14th 5pm. Location Location Location! Bright and open 2 bedroom 2 bath condo ready for you to move in. Kitchen features stainless steel appliances, granite counter tops, large ceramic tiles and white cabinets that everyone loves. 2 spacious bedrooms with their own bathrooms and walk-in closets. Primary bath has a standing shower and a separate jacuzzi tub. Living and dining room combo with a gas fireplace. French doors lead to balcony also bringing in plenty of natural light. Freshly painted 2021 and carpets changed 2020. HVAC and water heater replaced 2019. Washer and dryer 2018. Kitchen appliances 2017. Additional Storage closet outside of unit. Community has pool, clubhouse and tot/lots. Close to I-495 and Van Dorn Metro making it commuters dream. Plenty of shops and restaurants nearby.
Location
State VA
County Fairfax
Zoning 316
Rooms
Main Level Bedrooms 2
Interior
Interior Features Kitchen - Table Space, Primary Bath(s), Carpet, Floor Plan - Open, Walk-in Closet(s), Window Treatments
Hot Water Natural Gas
Heating Forced Air
Cooling Central A/C
Flooring Carpet, Ceramic Tile
Fireplaces Number 1
Equipment Built-In Microwave, Dishwasher, Disposal, Dryer, Refrigerator, Stainless Steel Appliances, Stove, Washer, Water Heater
Appliance Built-In Microwave, Dishwasher, Disposal, Dryer, Refrigerator, Stainless Steel Appliances, Stove, Washer, Water Heater
Heat Source Natural Gas
Laundry Washer In Unit, Dryer In Unit
Exterior
Exterior Feature Balcony
Garage Spaces 2.0
Amenities Available Common Grounds, Community Center, Extra Storage, Pool - Outdoor, Tot Lots/Playground
Waterfront N
Water Access N
Accessibility None
Porch Balcony
Parking Type Parking Lot
Total Parking Spaces 2
Garage N
Building
Story 1
Unit Features Garden 1 - 4 Floors
Sewer Public Sewer
Water Public
Architectural Style Contemporary
Level or Stories 1
Additional Building Above Grade, Below Grade
Structure Type Dry Wall
New Construction N
Schools
Elementary Schools Bush Hill
Middle Schools Twain
High Schools Edison
School District Fairfax County Public Schools
Others
HOA Fee Include Common Area Maintenance,Ext Bldg Maint,Management,Parking Fee,Pool(s),Reserve Funds,Snow Removal,Sewer,Trash,Water
Senior Community No
Tax ID 0814 42900201
Ownership Condominium
Special Listing Condition Standard
Read Less Info
Want to know what your home might be worth? Contact us for a FREE valuation!

Our team is ready to help you sell your home for the highest possible price ASAP

Bought with Seidrick Drew • Keller Williams Capital Properties
Get More Information




