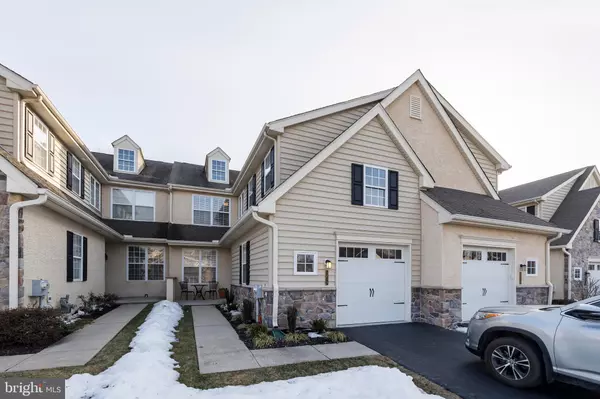For more information regarding the value of a property, please contact us for a free consultation.
Key Details
Sold Price $463,000
Property Type Townhouse
Sub Type Interior Row/Townhouse
Listing Status Sold
Purchase Type For Sale
Square Footage 3,115 sqft
Price per Sqft $148
Subdivision Shadeland Woods
MLS Listing ID PACT530486
Sold Date 06/15/21
Style Traditional
Bedrooms 3
Full Baths 2
Half Baths 1
HOA Fees $120/mo
HOA Y/N Y
Abv Grd Liv Area 2,215
Originating Board BRIGHT
Year Built 2007
Annual Tax Amount $5,458
Tax Year 2020
Lot Size 3,878 Sqft
Acres 0.09
Lot Dimensions 0.00 x 0.00
Property Description
3-D VIRTUAL TOUR AVAILABLE! Welcome home to 1217 Derry Ln located in this well sought-after townhome community, Shadeland Woods! This is a (WCASD) West Chester Area School District home. These Original Owners have an exquisite eye for detail and design. This spacious immaculate-kept home has over 3,400 sq ft. and has plenty of room for all your needs. The open floor plan flows perfectly from room to room with gorgeous hardwood floors, attractive designer colors, crown molding (on first and second floor!), picture frame Wainscoting and a cozy marbled fireplace. The kitchen has beautiful wood 42 in cabinetry, a closet pantry and stainless steel appliances. The breakfast area suits a large kitchen table and the counter fits 4 bar stools. A 5-burner gas stove makes cooking a breeze. This beautiful first floor is so lovely. Once upstairs on the second level you will be AMAZED by the spacious rooms and upper floor laundry room with built-in cabinets and laundry sink. No more taking the laundry downstairs! The Master suite is spacious enough for a kingsized bed and all your furniture. It is complete with a tray ceiling. The Master bath has a very large double sink area with a soaker tub. The upgraded large walk-in; seamless glass door shower and toilet are in a private room. The Walk-in master closet is one to talk about! It is so large that it has a window! Currently, part of it is being used for an Office (it is that big!). Two additional generously sized bedrooms have ceiling fans and plenty of sunlight. Now let us head down to the finished basement. It is large enough for all your entertainment needs and great for the kids too! A designated smaller second room is perfect for an office, exercise room, yoga or playroom. Need more storage? Neatly tucked out of sight is an area for all your storage needs. There is a Nest thermostat for your convenience home or away from home. Let us talk about the mechanics of this house. The HVAC system was installed in 2018 by Sila & comes with a transferable free maintenance and emergency support service until March 2023. There is a whole house water softener and carbon filter and a whole house Humidifier. The hot water heater and sump pump were installed in 2017. The Radon System was upgraded in 2018. The private deck boards were replaced in 2019. Location! Location! Location! This home is conveniently located to routes 202, 100, 322, PA Turnpike. 20 miles SW of Phila; 15-20 min to DE. 5 min drive to Train Station and a bus stop is right next to Shadeland Woods. 1217 Derry is about a mile or two outside the gorgeous brick-pathed downtown West Chester Boro. Easy access to: Restaurants, Boutiques, Theaters, WCU, Dog parks, Playgrounds, Walking Trails, Marsh Creek, Preserves for walks/runs, bike riding, kayaking, wineries and more! Close to the Brandywine Bike and walking trail too! And do not forget the low taxes! This truly is a dream home to find. Please contact the Listing Agent for more information. Take a virtual tour with the 3-D video tour provided.
Location
State PA
County Chester
Area West Goshen Twp (10352)
Zoning R3
Rooms
Other Rooms Living Room, Dining Room, Bedroom 2, Bedroom 3, Kitchen, Basement, Bedroom 1, Laundry, Bathroom 1
Basement Fully Finished
Interior
Interior Features Air Filter System, Breakfast Area, Ceiling Fan(s), Combination Kitchen/Dining, Combination Dining/Living, Combination Kitchen/Living, Crown Moldings, Dining Area, Double/Dual Staircase, Floor Plan - Open, Kitchen - Eat-In, Pantry, Recessed Lighting, Soaking Tub, Stall Shower, Tub Shower, Wainscotting, Walk-in Closet(s), Water Treat System, Wood Floors
Hot Water Natural Gas
Heating Forced Air, Hot Water, Humidifier
Cooling Central A/C
Flooring Hardwood, Carpet
Fireplaces Number 1
Fireplaces Type Gas/Propane, Marble
Equipment Built-In Microwave, Dishwasher, Disposal, Humidifier, Oven/Range - Gas, Stainless Steel Appliances
Furnishings No
Fireplace Y
Window Features Double Pane
Appliance Built-In Microwave, Dishwasher, Disposal, Humidifier, Oven/Range - Gas, Stainless Steel Appliances
Heat Source Natural Gas
Laundry Upper Floor
Exterior
Exterior Feature Deck(s), Patio(s)
Garage Inside Access, Garage - Front Entry, Garage Door Opener
Garage Spaces 4.0
Utilities Available Natural Gas Available, Water Available, Electric Available, Cable TV Available
Amenities Available Common Grounds
Waterfront N
Water Access N
View Garden/Lawn
Roof Type Shingle,Pitched
Accessibility 2+ Access Exits
Porch Deck(s), Patio(s)
Attached Garage 1
Total Parking Spaces 4
Garage Y
Building
Lot Description Cul-de-sac, Landscaping, No Thru Street, Backs - Open Common Area, Rear Yard
Story 3
Foundation Concrete Perimeter
Sewer Public Sewer
Water Public
Architectural Style Traditional
Level or Stories 3
Additional Building Above Grade, Below Grade
Structure Type 9'+ Ceilings,Dry Wall,Tray Ceilings
New Construction N
Schools
Elementary Schools Exton Elem
Middle Schools J.R. Fugett
High Schools West Chester East
School District West Chester Area
Others
Pets Allowed Y
HOA Fee Include Common Area Maintenance,Lawn Care Front,Lawn Care Rear,Lawn Care Side,Lawn Maintenance,Snow Removal,Other
Senior Community No
Tax ID 52-01 -0019
Ownership Fee Simple
SqFt Source Assessor
Acceptable Financing Conventional, Cash
Horse Property N
Listing Terms Conventional, Cash
Financing Conventional,Cash
Special Listing Condition Standard
Pets Description No Pet Restrictions
Read Less Info
Want to know what your home might be worth? Contact us for a FREE valuation!

Our team is ready to help you sell your home for the highest possible price ASAP

Bought with Kimberly DeSantis Stewart • Coldwell Banker Realty
Get More Information




