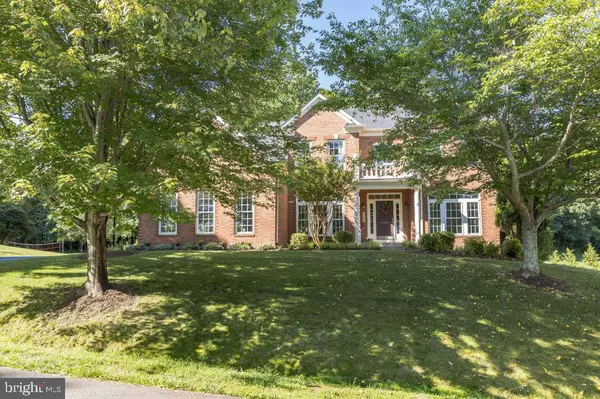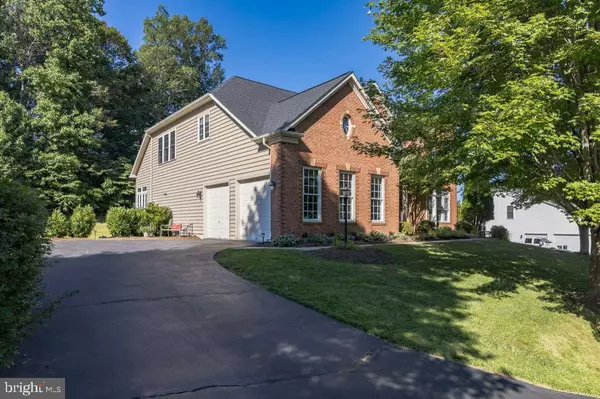For more information regarding the value of a property, please contact us for a free consultation.
Key Details
Sold Price $935,000
Property Type Single Family Home
Sub Type Detached
Listing Status Sold
Purchase Type For Sale
Square Footage 5,660 sqft
Price per Sqft $165
Subdivision None Available
MLS Listing ID VAFQ2000104
Sold Date 07/23/21
Style Traditional
Bedrooms 5
Full Baths 4
Half Baths 1
HOA Fees $66/qua
HOA Y/N Y
Abv Grd Liv Area 3,680
Originating Board BRIGHT
Year Built 2005
Annual Tax Amount $6,509
Tax Year 2020
Lot Size 0.681 Acres
Acres 0.68
Property Description
This spacious light-filled colonial is located in the sought out neighborhood, Woods of Warrenton. With a short walk to the new wetlands trail, it is also located only a few minutes from Old Town Warrenton shops. Neutral paint colors throughout the home. Updated kitchen with NEW subway tile backsplash, double oven and stainless steel appliances! The open floor plan makes it perfect for entertaining! MBR features a tray ceiling, walk-in closet with an attached bathroom, a sunken tub and dual separate sinks. In the backyard, an amazing Anthony & Sylvan, 9 ft 6in deep saltwater POOL complete with a waterfall and heater. Mature trees, privacy landscaping and a hardscape patio make for a perfect backyard retreat. Expansive finished walk-out basement includes a bedroom and full bath. NEW ROOF in May 2021.
Location
State VA
County Fauquier
Zoning R1
Direction Northeast
Rooms
Basement Walkout Level, Sump Pump, Outside Entrance, Heated, Full, Improved
Interior
Interior Features Formal/Separate Dining Room, Wood Floors, Walk-in Closet(s), Primary Bath(s), Kitchen - Island, Kitchen - Eat-In, Dining Area, Crown Moldings, Ceiling Fan(s), Carpet
Hot Water 60+ Gallon Tank, Natural Gas
Heating Forced Air
Cooling Central A/C
Flooring Hardwood, Partially Carpeted
Fireplaces Number 1
Fireplaces Type Gas/Propane
Equipment Cooktop, Dishwasher, Dryer - Electric, Dryer - Front Loading, Washer - Front Loading, Disposal, Oven - Double, Stainless Steel Appliances, Refrigerator, Microwave, Water Heater
Fireplace Y
Appliance Cooktop, Dishwasher, Dryer - Electric, Dryer - Front Loading, Washer - Front Loading, Disposal, Oven - Double, Stainless Steel Appliances, Refrigerator, Microwave, Water Heater
Heat Source Natural Gas
Laundry Main Floor
Exterior
Exterior Feature Deck(s), Patio(s), Porch(es)
Garage Garage - Side Entry, Garage Door Opener
Garage Spaces 5.0
Fence Partially, Panel
Pool In Ground, Saltwater, Fenced, Heated, Filtered
Amenities Available Common Grounds
Waterfront N
Water Access N
Roof Type Architectural Shingle
Street Surface Paved
Accessibility None
Porch Deck(s), Patio(s), Porch(es)
Road Frontage Private
Parking Type Attached Garage, Driveway
Attached Garage 2
Total Parking Spaces 5
Garage Y
Building
Lot Description Front Yard, Landscaping, Backs to Trees, Partly Wooded
Story 3
Foundation Slab
Sewer Public Sewer
Water Public
Architectural Style Traditional
Level or Stories 3
Additional Building Above Grade, Below Grade
Structure Type Tray Ceilings,Vaulted Ceilings,Dry Wall
New Construction N
Schools
Elementary Schools P. B. Smith
Middle Schools Warrenton
High Schools Kettle Run
School District Fauquier County Public Schools
Others
HOA Fee Include Trash,Road Maintenance
Senior Community No
Tax ID 6994-04-7139
Ownership Fee Simple
SqFt Source Assessor
Acceptable Financing Cash, Conventional, VA
Listing Terms Cash, Conventional, VA
Financing Cash,Conventional,VA
Special Listing Condition Standard
Read Less Info
Want to know what your home might be worth? Contact us for a FREE valuation!

Our team is ready to help you sell your home for the highest possible price ASAP

Bought with Tracy Vasquez • RE/MAX One
Get More Information




