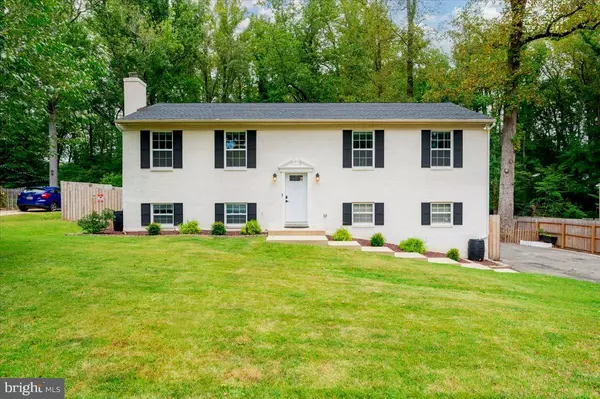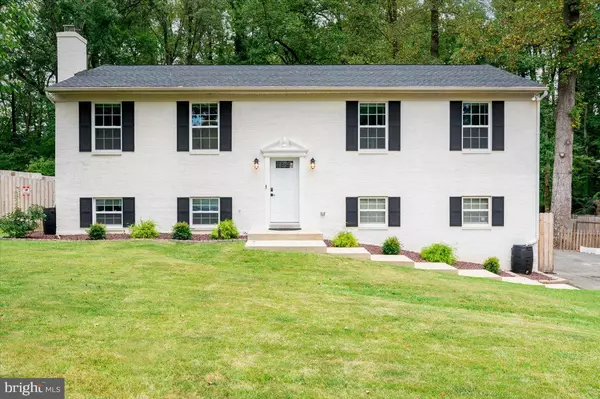For more information regarding the value of a property, please contact us for a free consultation.
Key Details
Sold Price $498,000
Property Type Single Family Home
Sub Type Detached
Listing Status Sold
Purchase Type For Sale
Square Footage 2,496 sqft
Price per Sqft $199
Subdivision Bellefonte
MLS Listing ID MDPG2051442
Sold Date 10/20/22
Style Split Foyer
Bedrooms 4
Full Baths 3
HOA Y/N N
Abv Grd Liv Area 1,248
Originating Board BRIGHT
Year Built 1996
Annual Tax Amount $5,563
Tax Year 2021
Lot Size 0.670 Acres
Acres 0.67
Property Description
Welcome to your new home! This single-family split-level 4-bedroom 3 full bath home is nestled conveniently off of Route 5 in Clinton, MD. Take a quick 3-minute drive to the Andrews Airforce Base Virginia gate or take a quick drive and spend the day in downtown DC. This home features a double level outdoor entertainment space with outdoor speakers. Hang out on the elevated 12x30 composite deck overlooking a shaded fully fenced back yard or hang out on the 1,100 square foot extra-large brick patio. Need room to park your RV? Pull it up on the expansive concrete pad. The lower-level features two separate walkout exits, a full bedroom, laundry, and den. The main level features an open floor plan and renovated kitchen (2020) that opens from the newly installed patio doors to the expansive deck space. Indoor outdoor living at its finest. The primary bedroom with ensuite bathroom overlooks the yard and parking area. Two additional bedrooms and a full bath on the upper level create a family friendly space for all to enjoy.
Additional Features Include:
Central AC, Water Heater and Roof replaced in 2020.
Location
State MD
County Prince Georges
Zoning RR
Direction Northwest
Rooms
Other Rooms Living Room, Primary Bedroom, Bedroom 2, Bedroom 3, Bedroom 4, Kitchen, Den, Laundry, Bathroom 3, Attic, Primary Bathroom, Full Bath
Basement Fully Finished, Garage Access, Walkout Level, Windows, Rear Entrance, Side Entrance, Heated, Combination
Main Level Bedrooms 3
Interior
Interior Features Carpet, Ceiling Fan(s), Breakfast Area, Family Room Off Kitchen, Kitchen - Island, Sprinkler System, Attic, Combination Kitchen/Dining, Pantry, Recessed Lighting, Upgraded Countertops, Window Treatments, Wood Stove
Hot Water Natural Gas
Heating Forced Air
Cooling Central A/C
Flooring Ceramic Tile, Laminated, Other, Carpet
Fireplaces Number 1
Fireplaces Type Wood
Equipment Built-In Microwave, Dishwasher, Refrigerator, Oven/Range - Electric
Furnishings No
Fireplace Y
Appliance Built-In Microwave, Dishwasher, Refrigerator, Oven/Range - Electric
Heat Source Natural Gas
Laundry Lower Floor
Exterior
Exterior Feature Deck(s), Brick, Patio(s)
Parking Features Garage - Side Entry, Basement Garage, Garage Door Opener, Inside Access
Garage Spaces 11.0
Fence Fully, Panel, Picket, Wood, Privacy
Utilities Available Cable TV
Water Access N
View Pond
Roof Type Shingle
Street Surface Paved
Accessibility None
Porch Deck(s), Brick, Patio(s)
Road Frontage City/County
Attached Garage 2
Total Parking Spaces 11
Garage Y
Building
Lot Description Backs to Trees, Front Yard, Landscaping, Partly Wooded, Rear Yard
Story 2
Foundation Slab
Sewer Public Sewer
Water Public
Architectural Style Split Foyer
Level or Stories 2
Additional Building Above Grade, Below Grade
Structure Type Dry Wall
New Construction N
Schools
Elementary Schools Francis T. Evans
Middle Schools Stephen Decatur
High Schools Dr. Henry A. Wise, Jr.
School District Prince George'S County Public Schools
Others
Pets Allowed Y
Senior Community No
Tax ID 17090883397
Ownership Fee Simple
SqFt Source Estimated
Security Features Smoke Detector,Sprinkler System - Indoor,Security System
Acceptable Financing Cash, Conventional, VA, FHA
Horse Property N
Listing Terms Cash, Conventional, VA, FHA
Financing Cash,Conventional,VA,FHA
Special Listing Condition Standard
Pets Allowed No Pet Restrictions
Read Less Info
Want to know what your home might be worth? Contact us for a FREE valuation!

Our team is ready to help you sell your home for the highest possible price ASAP

Bought with Eva N Rice • Redfin Corp
Get More Information



