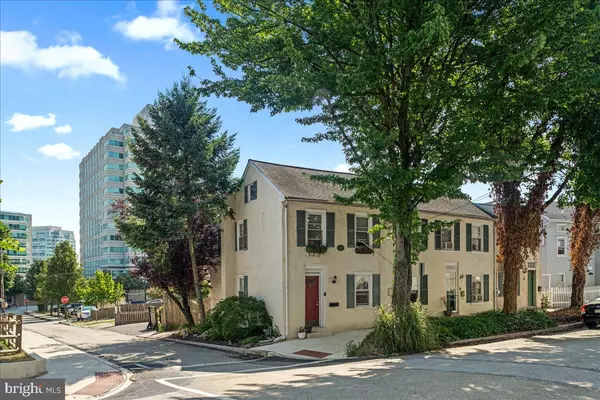For more information regarding the value of a property, please contact us for a free consultation.
Key Details
Sold Price $299,000
Property Type Townhouse
Sub Type Interior Row/Townhouse
Listing Status Sold
Purchase Type For Sale
Square Footage 900 sqft
Price per Sqft $332
Subdivision Nob Hill
MLS Listing ID PAMC2046462
Sold Date 09/09/22
Style Colonial
Bedrooms 2
Full Baths 1
HOA Y/N N
Abv Grd Liv Area 900
Originating Board BRIGHT
Year Built 1900
Annual Tax Amount $1,917
Tax Year 2021
Lot Size 739 Sqft
Acres 0.02
Lot Dimensions 16.00 x 0.00
Property Description
Welcome to the Charm of West Conshohocken. This lovely home has been well maintained and boasts recent updates as well as private off street parking and upgraded landscaping as of late 2021.
The home's interior and exterior paint is fresh and pristine and you will bask in the rays of natural light that spills in through the many well placed windows. Your oversized 2nd floor primary bedroom has beautiful vaulted ceilings highlighted with exposed beams and ample closet space. Your renovated bathroom is ultra modern, bright and is double its original size. It hosts a glass enclosed shower stall with built in seats and Moen hardware, tile floors and a beautiful new Koehler sink and vanity. Your newly updated new kitchen is adorned with white shaker cabinets, granite countertops, subway tile backsplash and stainless steel appliances. A convenient walk out leads you to your charming back patio that is fully fenced for your peace and privacy.
Located in Conshohocken, you will enjoy frequenting the local restaurants, bars, shops and businesses. You are just minutes away from major roadways and you have easy access to the train system, both of which take you to Center City or the airport quickly and effortlessly.
***Open House Saturday August 6th 2:30-4:30***
Location
State PA
County Montgomery
Area West Conshohocken Boro (10624)
Zoning RES
Rooms
Basement Unfinished
Interior
Interior Features Breakfast Area, Built-Ins, Carpet, Ceiling Fan(s), Exposed Beams, Floor Plan - Open, Kitchen - Eat-In, Recessed Lighting, Stall Shower, Upgraded Countertops, Walk-in Closet(s)
Hot Water Natural Gas
Heating Hot Water, Radiator
Cooling Ceiling Fan(s), Window Unit(s)
Flooring Tile/Brick, Carpet
Equipment Built-In Microwave, Built-In Range, Dishwasher, Disposal, Dryer, Refrigerator, Stainless Steel Appliances, Washer, Water Heater
Fireplace N
Appliance Built-In Microwave, Built-In Range, Dishwasher, Disposal, Dryer, Refrigerator, Stainless Steel Appliances, Washer, Water Heater
Heat Source Oil
Laundry Basement, Dryer In Unit, Washer In Unit
Exterior
Exterior Feature Patio(s)
Fence Rear, Wood
Water Access N
Roof Type Asphalt
Accessibility None
Porch Patio(s)
Garage N
Building
Lot Description Landscaping, Level, Road Frontage, SideYard(s)
Story 2
Foundation Other
Sewer Public Sewer
Water Public
Architectural Style Colonial
Level or Stories 2
Additional Building Above Grade, Below Grade
Structure Type 2 Story Ceilings,Beamed Ceilings,Cathedral Ceilings,Vaulted Ceilings
New Construction N
Schools
School District Upper Merion Area
Others
Senior Community No
Tax ID 24-00-01736-004
Ownership Fee Simple
SqFt Source Assessor
Special Listing Condition Standard
Read Less Info
Want to know what your home might be worth? Contact us for a FREE valuation!

Our team is ready to help you sell your home for the highest possible price ASAP

Bought with Amy Fizzano • Fizzano Family of Associates LLC
Get More Information




