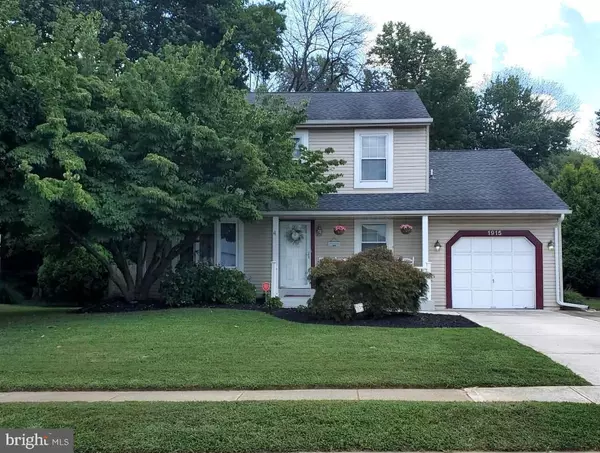For more information regarding the value of a property, please contact us for a free consultation.
Key Details
Sold Price $405,000
Property Type Single Family Home
Sub Type Detached
Listing Status Sold
Purchase Type For Sale
Square Footage 1,900 sqft
Price per Sqft $213
Subdivision Woodmill Village
MLS Listing ID DENC2030576
Sold Date 10/17/22
Style Colonial
Bedrooms 3
Full Baths 2
Half Baths 2
HOA Fees $3/ann
HOA Y/N Y
Abv Grd Liv Area 1,900
Originating Board BRIGHT
Year Built 1988
Annual Tax Amount $2,503
Tax Year 2022
Lot Size 0.360 Acres
Acres 0.36
Lot Dimensions 66.10 x 235.20
Property Description
This home is in a Great location just of Kirkwood Highway convenient to all shopping, restaurants and all major roads... This Remarkable Home and property has truly gone through a magnificent transition over the recent past. When you enter the Home the gorgeous Hardwood floors will take you to a completely remodeled Kitchen with white 42" Raised panel all wood Cabinets with Roll outs and Soft close feature, plus a Pantry cabinet, Granite countertops and a Tile Backsplash and floor, plus Stainless steel GE Ceramic top range, contemporary range hood and Dishwasher with a stainless interior tub as well, plus an Andersen sliding glass door leads you to the huge rear deck...but surely the highlight of the Home is the Completely renovated Breakfast room which features a Center island Breakfast bar with two pendant lights, a rear wall of Cabinets with a Wine rack, Cookbook niche, and two backlit upper glass cabinets, under cabinet lighting that accentuates a beautiful tile backsplash, a wet bar and a wine/ beverage refrigerator as well. The Formal Dining room is vast with Crown molding and hardwoods plus a Bay window.. There is a Step down Family room with hardwoods and a Vaulted ceiling, with an open rail and spindle loft area. There is a remodeled Powder room, plus a step saving Laundry with Built-ins, a laundry sink and High "E" washer/dryer included. The second floor features a large Primary bedroom with a Walk in closet, Dressing area, a Remodeled tile bath, and there is also the step down Loft area that offers multiple uses for an office or sitting room etc. Good sized secondary bedrooms share a completely remodeled tile hall bath as well....Wait there is more...the finished Lower level adds an additional 700 +/-Sq. ft. of living space and features a large Gaming area with built in cabinets , recessed lighting, pool table included, a media area, a convenient powder room, all atop brand new LVP Flooring. The exterior of the home is virtually maintenance free with a Front entry porch, a one car garage with a double wide concrete driveway, w/ parking for 4 cars. The rear of the home features a huge 20' x 15' rear deck, a privacy fenced rear yard a firepit and a shed. The .36 acre property goes well beyond the fence line and backs to protected woodlands and a stream. System updates include double hung Thermopayne windows, Dimensional shake roof, updated Trane High "E" natural gas Heater w/ humidifier and a new Hot water heater. There is upgrades galore in this Home, from the designer lighting to custom finishes throughout. All appliances and windows treatments convey, this home just keeps on giving, it is simply lovely.
Offer deadline is 6:00 p.m. on 9/8/22
Location
State DE
County New Castle
Area Elsmere/Newport/Pike Creek (30903)
Zoning NC6.5
Direction North
Rooms
Other Rooms Dining Room, Primary Bedroom, Sitting Room, Kitchen, Game Room, Family Room, Breakfast Room, Laundry, Media Room, Bathroom 2, Bathroom 3
Basement Drainage System, Fully Finished, Interior Access, Sump Pump
Interior
Interior Features Breakfast Area, Built-Ins, Carpet, Ceiling Fan(s), Crown Moldings, Dining Area, Family Room Off Kitchen, Floor Plan - Open, Kitchen - Eat-In, Kitchen - Gourmet, Kitchen - Island, Pantry, Recessed Lighting, Stall Shower, Upgraded Countertops, Walk-in Closet(s), Wood Floors
Hot Water Electric
Heating Heat Pump(s)
Cooling Central A/C
Flooring Carpet, Hardwood, Luxury Vinyl Plank, Tile/Brick
Equipment Built-In Range, Dishwasher, Disposal, Dryer - Electric, Dryer - Front Loading, Energy Efficient Appliances, Exhaust Fan, Icemaker, Microwave, Oven - Self Cleaning, Oven - Single, Oven/Range - Electric, Range Hood, Refrigerator, Stainless Steel Appliances, Washer, Washer - Front Loading
Fireplace N
Window Features Double Pane,Energy Efficient
Appliance Built-In Range, Dishwasher, Disposal, Dryer - Electric, Dryer - Front Loading, Energy Efficient Appliances, Exhaust Fan, Icemaker, Microwave, Oven - Self Cleaning, Oven - Single, Oven/Range - Electric, Range Hood, Refrigerator, Stainless Steel Appliances, Washer, Washer - Front Loading
Heat Source Natural Gas
Laundry Main Floor
Exterior
Garage Garage Door Opener, Inside Access
Garage Spaces 5.0
Fence Privacy, Rear
Water Access N
Roof Type Architectural Shingle
Accessibility None
Attached Garage 1
Total Parking Spaces 5
Garage Y
Building
Lot Description Backs to Trees, Level, Partly Wooded, Stream/Creek, Backs - Open Common Area
Story 2
Foundation Block
Sewer Public Sewer
Water Public
Architectural Style Colonial
Level or Stories 2
Additional Building Above Grade, Below Grade
New Construction N
Schools
School District Red Clay Consolidated
Others
Senior Community No
Tax ID 08-050.10-202
Ownership Fee Simple
SqFt Source Assessor
Acceptable Financing Cash, FHA, VA, Conventional
Listing Terms Cash, FHA, VA, Conventional
Financing Cash,FHA,VA,Conventional
Special Listing Condition Standard
Read Less Info
Want to know what your home might be worth? Contact us for a FREE valuation!

Our team is ready to help you sell your home for the highest possible price ASAP

Bought with Iris K Sordelet • BHHS Fox & Roach - Newark
Get More Information




