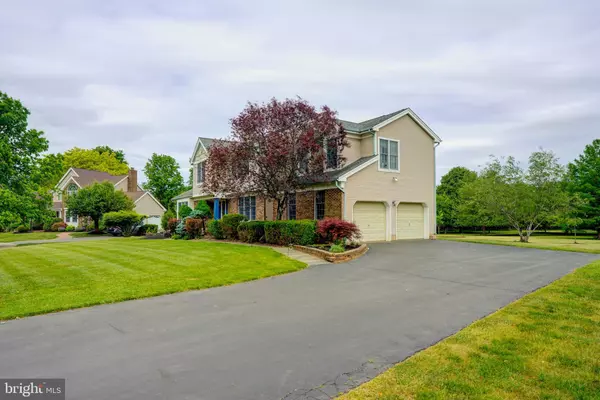For more information regarding the value of a property, please contact us for a free consultation.
Key Details
Sold Price $902,000
Property Type Single Family Home
Sub Type Detached
Listing Status Sold
Purchase Type For Sale
Square Footage 2,809 sqft
Price per Sqft $321
Subdivision Le Parc Ii
MLS Listing ID NJME312980
Sold Date 07/19/21
Style Colonial,Contemporary
Bedrooms 4
Full Baths 3
Half Baths 1
HOA Fees $45
HOA Y/N Y
Abv Grd Liv Area 2,809
Originating Board BRIGHT
Year Built 1989
Annual Tax Amount $19,782
Tax Year 2019
Lot Size 0.590 Acres
Acres 0.59
Lot Dimensions 0.00 x 0.00
Property Description
Style and sophistication come together in perfect harmony in this 4-bedroom, 3.5-bath, 2-car garage, custom painted and marble tile/hardwood floors, stunning and luxurious sunlit upgraded colonial Avignon, with fully finished basement, sited in a cul-de-sac in the heart of Le Parc II, West Windsor. A beautiful manicured garden and double front doors welcome you. First floor boasts of an open and spacious floor plan designed for gracious entertaining and comfortable living, with custom marble tile floors throughout, well illuminated foyer with recessed lights and crown molding. Step down living room features vaulted ceiling and large triple windows. The formal dining room, with chair railing has hardwood floor, and large triple windows, is well served for a large dinner party. Gourmet kitchen is accentuated with luxurious marble countertops and designer backsplash, double undermount sink, 42 upgraded Brookwood cabinetry with under cabinet lights, a large marble central island with countertop cooking range and a down draft exhaust, stainless steel appliances, designer and recessed lights, multi-pane casement windows, crown molding, plus a well-lit breakfast area surrounded by windows and a triple panel glass door leading to a large beautiful deck and a picturesque backyard. Step down bright and spacious family room has, gas-burning fireplace with marble mantle and surround, recessed lights, and large triple pane windows. Wooden staircase leads to the 2nd floor which has hardwood floors throughout. A custom designed powder room, 2 coat closets and laundry room complete the 1st floor. Double doors open the 2nd floor master bedroom suite that is marvelous and spacious and features triple windows, vaulted ceilings, walk-in closet, brightly lit sitting area, and a stylish marble master bath with Jacuzzi tub, corner windows, dual mirrored custom designed artistic vanities, and much more. Three additional bedrooms, including a princess suite, hallway bath, and linen closet complete the 2nd floor. Bathrooms have marble tiles, artistic vanities, shower glass doors, and massaging water jets. Fully finished basement features laminate flooring, ample space for recreation/entertaining, fitness room, and plenty storage space. Solar Panel System is an additional attractive feature. Custom designed extensive deck, mature trees, manicured landscaping bringing rest/relaxation and scenic beauty to a backyard with sweeping lawns, highlight the house exterior. This home is in a peaceful and picturesque community, that offers clubhouse, swimming pool, tennis and basketball courts, exercise room, playground, renowned and high-performance schools and university conveniently located to downtown Princeton, nearby fitness trails and parks, outdoor activities (eg, canoeing), shopping malls, restaurants and train station. Easy access to major highways and commute to NYC, Philly and the Jersey Shore!
Location
State NJ
County Mercer
Area West Windsor Twp (21113)
Zoning R20
Rooms
Other Rooms Living Room, Dining Room, Primary Bedroom, Bedroom 2, Bedroom 3, Bedroom 4, Kitchen, Family Room, Foyer, Laundry
Basement Fully Finished, Sump Pump, Heated
Interior
Interior Features Crown Moldings, Breakfast Area, Kitchen - Island, Recessed Lighting, Stall Shower, Tub Shower, Upgraded Countertops, Walk-in Closet(s), WhirlPool/HotTub, Window Treatments, Formal/Separate Dining Room, Chair Railings, Attic/House Fan, Floor Plan - Open, Kitchen - Gourmet, Wood Floors
Hot Water Natural Gas
Heating Forced Air, Central
Cooling Central A/C, Multi Units, Solar On Grid
Flooring Hardwood, Marble
Fireplaces Number 1
Fireplaces Type Fireplace - Glass Doors, Gas/Propane, Marble
Equipment Cooktop - Down Draft, Dishwasher, Dryer - Gas, Refrigerator, Washer, Water Heater
Fireplace Y
Appliance Cooktop - Down Draft, Dishwasher, Dryer - Gas, Refrigerator, Washer, Water Heater
Heat Source Natural Gas, Solar
Laundry Main Floor
Exterior
Exterior Feature Deck(s), Brick
Garage Garage Door Opener, Garage - Side Entry
Garage Spaces 6.0
Utilities Available Cable TV Available, Sewer Available, Under Ground
Amenities Available Club House, Common Grounds, Tennis Courts, Swimming Pool, Pool - Outdoor, Exercise Room
Waterfront N
Water Access N
View Park/Greenbelt, Trees/Woods
Roof Type Shingle
Accessibility 48\"+ Halls, 36\"+ wide Halls, >84\" Garage Door
Porch Deck(s), Brick
Attached Garage 2
Total Parking Spaces 6
Garage Y
Building
Lot Description Level, Open, Backs - Open Common Area, Cul-de-sac
Story 2
Sewer Private Sewer, Public Hook/Up Avail
Water Public
Architectural Style Colonial, Contemporary
Level or Stories 2
Additional Building Above Grade, Below Grade
New Construction N
Schools
Elementary Schools Dutch Neck
Middle Schools Community M.S.
High Schools High School North
School District West Windsor-Plainsboro Regional
Others
HOA Fee Include Common Area Maintenance,Pool(s)
Senior Community No
Tax ID 13-00017 15-00022
Ownership Fee Simple
SqFt Source Assessor
Acceptable Financing Cash, Conventional
Horse Property N
Listing Terms Cash, Conventional
Financing Cash,Conventional
Special Listing Condition Standard
Read Less Info
Want to know what your home might be worth? Contact us for a FREE valuation!

Our team is ready to help you sell your home for the highest possible price ASAP

Bought with Roman Balandin • RE/MAX Central - Manalapan
Get More Information




