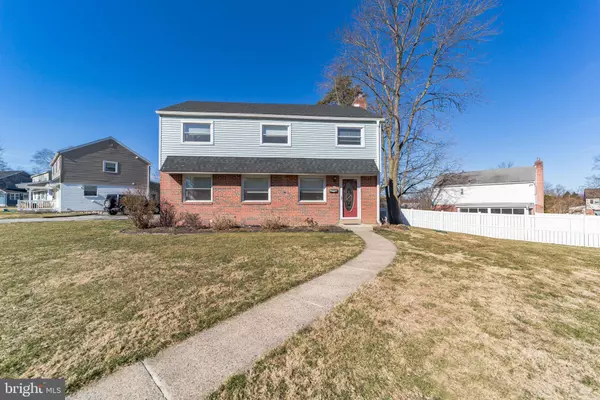For more information regarding the value of a property, please contact us for a free consultation.
Key Details
Sold Price $370,000
Property Type Single Family Home
Sub Type Detached
Listing Status Sold
Purchase Type For Sale
Square Footage 1,832 sqft
Price per Sqft $201
Subdivision None Available
MLS Listing ID PADE541172
Sold Date 05/26/21
Style Colonial
Bedrooms 3
Full Baths 1
Half Baths 1
HOA Y/N N
Abv Grd Liv Area 1,832
Originating Board BRIGHT
Year Built 1952
Annual Tax Amount $7,099
Tax Year 2021
Lot Size 9,148 Sqft
Acres 0.21
Lot Dimensions 156.00 x 110.00
Property Description
NEW PRICE!!!! This beautiful 3 BDRM 1.5 bath brick colonial is in a highly desirable section of Springfield and is within walking distance to parks, schools, shopping, and the local trolley. The exterior of this home boasts ample private parking, a well-manicured and newly graded yard w/ beautiful shrubs and bushes, and deck that is great for entertaining. When entering the home through the sun filled living room, you will notice the refinished oak hardwoods, fresh paint, and brick wood burning fireplace. Dining room leads to fully renovated eat-in kitchen w/ ample cabinet (soft close) and counter space, new stainless appliances, all new wiring and lighting, new vinyl flooring, and customized pantry. The first floor also has private OFFICE SPACE w/ modern half bath for those that need to work or do schooling from home. In addition, there is a LARGE addition in rear w/ dual closets, parquet flooring, recessed lighting, and access to rear deck making this a great place to entertain. The second floor has three generously sized bedrooms that have all been painted. The main bedroom has new flooring and a walk-in closet with a useful storage system. The hall bath has also been updated with fresh paint, sink, and fixtures. The basement is full w/ laundry area, work area, and new hot water heater. Take advantage of the low interest rates and all of the modern amenities this home has to offer!
Location
State PA
County Delaware
Area Springfield Twp (10442)
Zoning RESIDENTIAL
Rooms
Basement Full
Interior
Interior Features Breakfast Area, Combination Dining/Living, Dining Area, Kitchen - Eat-In, Kitchen - Table Space, Kitchen - Gourmet, Recessed Lighting, Wood Floors, Pantry, Tub Shower, Upgraded Countertops, Floor Plan - Traditional, Walk-in Closet(s)
Hot Water Natural Gas
Heating Forced Air
Cooling Central A/C
Flooring Hardwood, Carpet, Tile/Brick
Fireplaces Number 1
Fireplaces Type Brick, Wood
Equipment Built-In Microwave, Dishwasher, Microwave, Oven/Range - Gas, Refrigerator, Stainless Steel Appliances, Stove, Washer, Dryer
Fireplace Y
Window Features Double Hung,Storm,Wood Frame,Sliding
Appliance Built-In Microwave, Dishwasher, Microwave, Oven/Range - Gas, Refrigerator, Stainless Steel Appliances, Stove, Washer, Dryer
Heat Source Natural Gas
Laundry Basement
Exterior
Exterior Feature Deck(s), Roof
Garage Spaces 3.0
Waterfront N
Water Access N
Roof Type Pitched,Shingle
Accessibility 2+ Access Exits
Porch Deck(s), Roof
Parking Type Driveway, Off Street, On Street
Total Parking Spaces 3
Garage N
Building
Lot Description Corner
Story 2
Sewer Public Sewer
Water Public
Architectural Style Colonial
Level or Stories 2
Additional Building Above Grade, Below Grade
New Construction N
Schools
Elementary Schools Sabold
Middle Schools Richardson
High Schools Springfield
School District Springfield
Others
Pets Allowed N
Senior Community No
Tax ID 42-00-00158-00
Ownership Fee Simple
SqFt Source Assessor
Acceptable Financing Cash, FHA, Conventional
Horse Property N
Listing Terms Cash, FHA, Conventional
Financing Cash,FHA,Conventional
Special Listing Condition Standard
Read Less Info
Want to know what your home might be worth? Contact us for a FREE valuation!

Our team is ready to help you sell your home for the highest possible price ASAP

Bought with Cory Mcdonald • Compass RE
Get More Information




