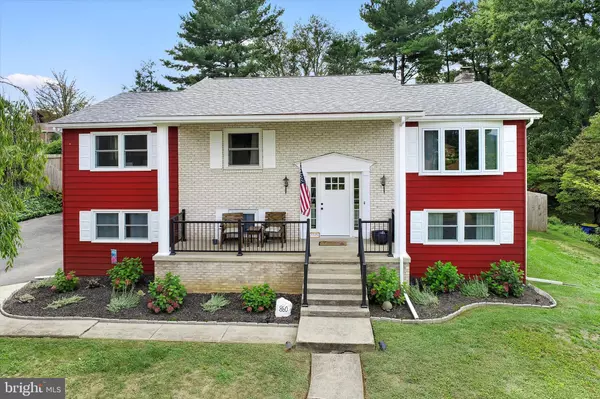For more information regarding the value of a property, please contact us for a free consultation.
Key Details
Sold Price $350,000
Property Type Single Family Home
Sub Type Detached
Listing Status Sold
Purchase Type For Sale
Square Footage 2,115 sqft
Price per Sqft $165
Subdivision Haines Acres
MLS Listing ID PAYK2029998
Sold Date 10/31/22
Style Mid-Century Modern
Bedrooms 3
Full Baths 2
Half Baths 1
HOA Y/N N
Abv Grd Liv Area 1,410
Originating Board BRIGHT
Year Built 1975
Annual Tax Amount $4,985
Tax Year 2021
Lot Size 0.310 Acres
Acres 0.31
Property Description
This beautiful 3 bed, 2.5 bath renovated home in Haines Acres is ready for its new owners. You will not be disappointed with what this like new home offers. This updated home offers an open concept living and kitchen space, custom bathroom vanities, updated granite counter tops, new windows, flooring throughout, roof and fenced in backyard.
You will appreciate the many options for entertaining this gorgeous home has to offer. The large walk out basement offers a modern fireplace and a solid wood built-in bar. There is a sliding glass door to a large fenced in yard with a covered porch. There is also a shed located in the backyard.
The home is located in the desirable Haines Acres Community with close proximity to the I83 interstate, East York shopping, services, and medical care. This home has three sizeable bedrooms, which all are accommodated with their own large closet space. The Master bedroom has its own bathroom suite.
All three of the bathrooms have been updated with brand new flooring and custom vanities. One of the greatest parts about this house is all the storage space that is available. Nice spacious long-term storage in the attic, garage, and back of the utility room in the basement.
There is 2-car garage attached to the home, and a wide driveway.
You do not want to miss out on this beautiful home. This will not last long. Call Today!!
Location
State PA
County York
Area Springettsbury Twp (15246)
Zoning RESIDENTIAL
Rooms
Basement Fully Finished
Main Level Bedrooms 3
Interior
Hot Water Natural Gas
Cooling Central A/C
Fireplaces Number 1
Heat Source Natural Gas
Exterior
Garage Additional Storage Area, Garage Door Opener, Garage - Side Entry, Oversized
Garage Spaces 2.0
Waterfront N
Water Access N
Accessibility None
Parking Type Attached Garage, Driveway, On Street
Attached Garage 2
Total Parking Spaces 2
Garage Y
Building
Story 2
Foundation Permanent
Sewer Public Sewer
Water Public
Architectural Style Mid-Century Modern
Level or Stories 2
Additional Building Above Grade, Below Grade
New Construction N
Schools
School District York Suburban
Others
Senior Community No
Tax ID 46-000-29-0231-00-00000
Ownership Fee Simple
SqFt Source Assessor
Acceptable Financing Conventional, FHA, Cash, VA
Listing Terms Conventional, FHA, Cash, VA
Financing Conventional,FHA,Cash,VA
Special Listing Condition Standard
Read Less Info
Want to know what your home might be worth? Contact us for a FREE valuation!

Our team is ready to help you sell your home for the highest possible price ASAP

Bought with David L Johnson Jr. • Realty One Group Generations
Get More Information




