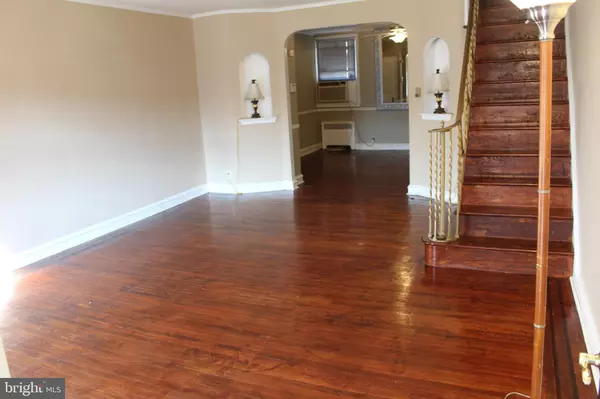For more information regarding the value of a property, please contact us for a free consultation.
Key Details
Sold Price $184,900
Property Type Townhouse
Sub Type Interior Row/Townhouse
Listing Status Sold
Purchase Type For Sale
Square Footage 1,466 sqft
Price per Sqft $126
Subdivision Oxford Circle
MLS Listing ID PAPH972976
Sold Date 02/26/21
Style Straight Thru
Bedrooms 3
Full Baths 1
Half Baths 1
HOA Y/N N
Abv Grd Liv Area 1,466
Originating Board BRIGHT
Year Built 1950
Annual Tax Amount $1,947
Tax Year 2020
Lot Size 2,336 Sqft
Acres 0.05
Lot Dimensions 16.00 x 146.00
Property Description
Welcome to McKinley Street in Northeast Philadelphia. Conveniently located close to I-95, Route 1, this home is 3 BR, 1.5 BA is waiting for some to add its own touch to make it home! Large front yard with patio and ability to have raised garden beds. Enter the home into beautiful Hardwood Floors, spacious living room, dining room and large eat in kitchen with access to back door/driveway parking (4 cars) . The floors are hardwood. There is parking on both sides of the street as well as your back driveway. Upstairs you will find three spacious bedrooms and a large landing area with a full bath that has a tub and separate stall shower. AC units (some new) left with the home as well to keep you cool in those summer months. Lower level has Washer, Dryer hookup area and mechanicals and a partial finished basement with a bath perfect for a man cave or home office. Newer (2019) rubber roof with 10 year transferrable warranty. Transportation is close and shopping of all types is available. Easy to show. The home is waiting for you to stop by and make an offer and make it your own!
Location
State PA
County Philadelphia
Area 19149 (19149)
Zoning RSA5
Rooms
Basement Partial
Interior
Interior Features Dining Area, Kitchen - Eat-In, Additional Stairway
Hot Water Natural Gas
Heating Baseboard - Hot Water
Cooling Window Unit(s)
Flooring Hardwood, Carpet
Equipment Microwave, Refrigerator, Washer/Dryer Hookups Only, Water Heater, Stove
Fireplace N
Appliance Microwave, Refrigerator, Washer/Dryer Hookups Only, Water Heater, Stove
Heat Source Natural Gas
Laundry Lower Floor
Exterior
Garage Spaces 4.0
Utilities Available Cable TV Available, Electric Available
Waterfront N
Water Access N
Roof Type Flat
Accessibility None
Parking Type Alley, On Street, Off Street
Total Parking Spaces 4
Garage N
Building
Lot Description Front Yard, Vegetation Planting, Other
Story 3
Sewer Public Sewer
Water Public
Architectural Style Straight Thru
Level or Stories 3
Additional Building Above Grade, Below Grade
New Construction N
Schools
High Schools Northeast
School District The School District Of Philadelphia
Others
Senior Community No
Tax ID 541077800
Ownership Fee Simple
SqFt Source Assessor
Acceptable Financing Cash, Conventional, FHA, VA
Listing Terms Cash, Conventional, FHA, VA
Financing Cash,Conventional,FHA,VA
Special Listing Condition Standard
Read Less Info
Want to know what your home might be worth? Contact us for a FREE valuation!

Our team is ready to help you sell your home for the highest possible price ASAP

Bought with Janet Ruiz • MIS Realty
Get More Information




