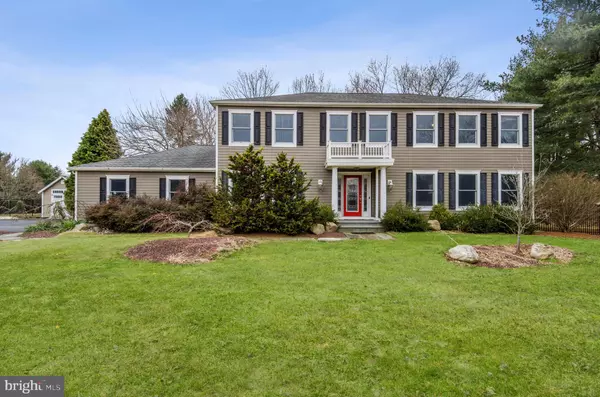For more information regarding the value of a property, please contact us for a free consultation.
Key Details
Sold Price $765,000
Property Type Single Family Home
Sub Type Detached
Listing Status Sold
Purchase Type For Sale
Subdivision Shadow Oaks At Cranb
MLS Listing ID NJMX126236
Sold Date 07/02/21
Style Traditional,Colonial
Bedrooms 4
Full Baths 2
Half Baths 1
HOA Y/N N
Originating Board BRIGHT
Year Built 1984
Annual Tax Amount $10,498
Tax Year 2019
Lot Size 1.390 Acres
Acres 1.39
Lot Dimensions 0.00 x 0.00
Property Description
Its no surprise why the builder of upscale Shadow Oaks chose this enviable setting as the spot for his own family. The crisp Colonial clad in carefree Hardiplank siding was once a singular majestic presence amidst fields of corn. Now, it is uniquely positioned to fully capitalize on a sweeping front lawn and fenced backyard. The classically elegant combination of hardwood floors, wainscoting and crown molding starts in the wide foyer and continues into the living room. A picture window and a stone-edged fireplace are highlights of the family room. Big windows also draw light into the eat-in kitchen with a wine bar and granite-topped center island within reach of handy pull-out pantry drawers. A second closet cleverly hides cubbies for an efficient mudroom solution right beside the garage, which is finished to the standards of an interior space! The basement is also nicely finished with board-and-batten walls and a corner gas fireplace. Upstairs, a renovated bathroom and laundry room are central to 3 bedrooms, one offering a walk-in closet. The huge main suite goes above and beyond with 3 closets, a pleasantly neutral private bath and a fantastic view of the yard. With access to great public schools, this property is the whole package!
Location
State NJ
County Middlesex
Area Cranbury Twp (21202)
Zoning RLD1
Rooms
Other Rooms Living Room, Dining Room, Primary Bedroom, Bedroom 2, Bedroom 3, Kitchen, Family Room, Laundry, Recreation Room, Bathroom 2, Primary Bathroom, Half Bath
Basement Heated, Space For Rooms, Partially Finished
Interior
Interior Features Attic/House Fan, Built-Ins, Ceiling Fan(s), Family Room Off Kitchen, Kitchen - Eat-In, Kitchen - Island, Kitchen - Table Space, Pantry, Sprinkler System, Stall Shower, Walk-in Closet(s), Water Treat System, Upgraded Countertops, Window Treatments, Wood Floors
Hot Water Natural Gas
Heating Hot Water
Cooling Central A/C, Attic Fan
Flooring Hardwood, Tile/Brick, Other
Fireplaces Number 2
Fireplaces Type Brick, Gas/Propane, Mantel(s), Wood
Equipment Built-In Range, Cooktop, Dishwasher, Water Heater
Fireplace Y
Window Features Bay/Bow,Energy Efficient,Screens,Sliding
Appliance Built-In Range, Cooktop, Dishwasher, Water Heater
Heat Source Natural Gas
Laundry Upper Floor
Exterior
Exterior Feature Patio(s)
Parking Features Garage - Side Entry, Garage Door Opener, Inside Access
Garage Spaces 2.0
Water Access N
Roof Type Shingle
Accessibility 2+ Access Exits, 32\"+ wide Doors
Porch Patio(s)
Attached Garage 2
Total Parking Spaces 2
Garage Y
Building
Lot Description Front Yard, Irregular, Landscaping, Open, Rear Yard
Story 2
Foundation Concrete Perimeter
Sewer On Site Septic
Water Well
Architectural Style Traditional, Colonial
Level or Stories 2
Additional Building Above Grade, Below Grade
New Construction N
Schools
High Schools Princeton H.S.
School District Cranbury Township Public Schools
Others
Pets Allowed Y
Senior Community No
Tax ID 02-00020 02-00008
Ownership Fee Simple
SqFt Source Assessor
Horse Property N
Special Listing Condition Standard
Pets Allowed No Pet Restrictions
Read Less Info
Want to know what your home might be worth? Contact us for a FREE valuation!

Our team is ready to help you sell your home for the highest possible price ASAP

Bought with Mithra A Shenoy • BHHS Fox & Roach Princeton RE
Get More Information



