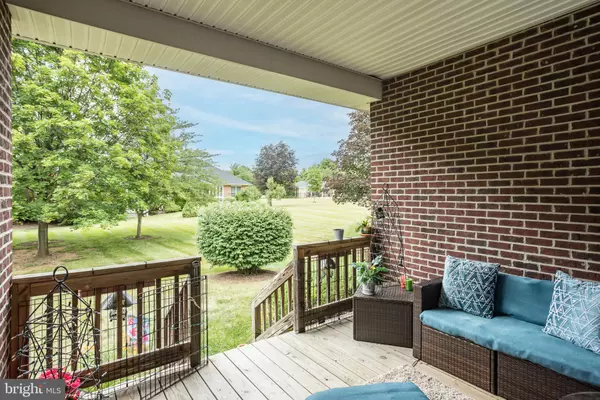For more information regarding the value of a property, please contact us for a free consultation.
Key Details
Sold Price $442,000
Property Type Single Family Home
Sub Type Detached
Listing Status Sold
Purchase Type For Sale
Square Footage 1,736 sqft
Price per Sqft $254
Subdivision Meadow Branch
MLS Listing ID VAWI2002030
Sold Date 09/02/22
Style Ranch/Rambler
Bedrooms 3
Full Baths 2
HOA Fees $206/qua
HOA Y/N Y
Abv Grd Liv Area 1,736
Originating Board BRIGHT
Year Built 1997
Annual Tax Amount $3,109
Tax Year 2022
Lot Size 5,663 Sqft
Acres 0.13
Property Description
This spacious home offers it all! One level living at it's best in a community of quality constructed homes having a great convenient location and being situated on a cul-de-sac with a nicely landscaped lawn that the HOA maintains then this home is the right home for you! Many nice features of the home such as-beautiful hardwood flooring, a wonderful floor plan with 9' ceilings, gas fireplace, recessed lighting, great closet space, an abundance of kitchen cabinets, a breakfast bar, a master bath with whirlpool, oversized shower and having a 10X12 covered deck in the rear to relax is only some of the benefits of living in this well maintained home. Since the HOA also maintains the swimming pool & tennis courts now you will have plenty of time to do these activities or whatever your desires might be. All measurements are approximate.
Location
State VA
County Winchester City
Zoning RESD
Rooms
Other Rooms Living Room, Primary Bedroom, Bedroom 2, Bedroom 3, Kitchen, Family Room, Foyer
Main Level Bedrooms 3
Interior
Interior Features Wood Floors, Dining Area, Entry Level Bedroom, Pantry, Recessed Lighting, Combination Kitchen/Living, Combination Kitchen/Dining, Breakfast Area, Ceiling Fan(s), Carpet, Combination Dining/Living
Hot Water Electric
Heating Forced Air
Cooling Central A/C
Flooring Vinyl, Hardwood, Carpet
Fireplaces Number 1
Fireplaces Type Gas/Propane, Mantel(s)
Equipment Dishwasher, Microwave, Oven/Range - Electric, Refrigerator, Central Vacuum
Fireplace Y
Appliance Dishwasher, Microwave, Oven/Range - Electric, Refrigerator, Central Vacuum
Heat Source Natural Gas
Laundry Main Floor, Hookup
Exterior
Exterior Feature Patio(s)
Parking Features Garage Door Opener
Garage Spaces 6.0
Amenities Available Swimming Pool, Tennis Courts, Pool - Outdoor
Water Access N
Accessibility Level Entry - Main
Porch Patio(s)
Attached Garage 2
Total Parking Spaces 6
Garage Y
Building
Lot Description Landscaping, Cul-de-sac
Story 1
Foundation Crawl Space
Sewer Public Sewer
Water Public
Architectural Style Ranch/Rambler
Level or Stories 1
Additional Building Above Grade, Below Grade
Structure Type 9'+ Ceilings
New Construction N
Schools
School District Winchester City Public Schools
Others
HOA Fee Include Lawn Maintenance,Pool(s),Snow Removal
Senior Community No
Tax ID 190-02--7
Ownership Fee Simple
SqFt Source Estimated
Special Listing Condition Standard
Read Less Info
Want to know what your home might be worth? Contact us for a FREE valuation!

Our team is ready to help you sell your home for the highest possible price ASAP

Bought with Tana S Hoffman • Sager Real Estate
Get More Information



