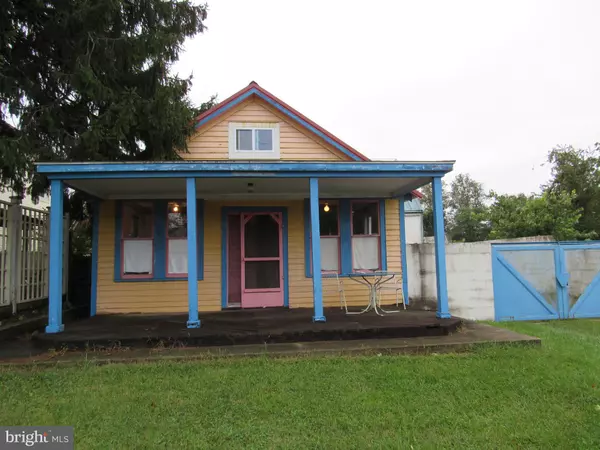For more information regarding the value of a property, please contact us for a free consultation.
Key Details
Sold Price $192,500
Property Type Commercial
Sub Type Other
Listing Status Sold
Purchase Type For Sale
Square Footage 1,320 sqft
Price per Sqft $145
MLS Listing ID MDCA2008660
Sold Date 11/21/22
Originating Board BRIGHT
Year Built 1940
Annual Tax Amount $2,393
Tax Year 2022
Lot Size 5,482 Sqft
Acres 0.13
Property Description
I have just been informed by Chesapeake Beach that this property may be rezoned on November 17,2022. There is a possibility that it will be residential and if this is the case, it will be relisted as residential and will require a 203K loan. Updates as they come in. This property requires a Commercial loan or cash. It consists of 2 buildings Lot 6 & 7, each with separate HVAC systems. A very UNIQUE property. This block in Chesapeake Beach is listed as commercial but of the existing buildings on this block only one is commercial and that is next door a parking lot. All of the homes on this block are being used as residential dwellings. Across the street there are commercial buildings. These buildings were used by the past owner as an artist's residence and prior to this it was a commercial building know as The Dutch House. These properties are being sold AS IS WHERE IS AND NO REPAIRS WILL BE MADE. Per instructions of owner, you will need to sign a hold harmless document which can be found in the Bright documents prior to getting access to the property. Please be especially careful when entering the back building as the steps are not even. Building #1 is blue and yellow on the outside and is a frame home with wood siding. It has 2 levels. A front decking porch is out front. The main level has wood plank flooring and in places parkay flooring. There are 2 staircases to the upper level....one a spiral steel staircase and another a ladder type staircase. This level measures 59' x 21'. Built in shelving is on one side of the room. There is an existing bath with commode, sink and stand up shower. There is an existing kitchen with refrigerator, old porcelain sink and drain plus the hot water heater. The updated panel box is also located in the kitchen. There are three exits from this level, front door, side door and back door. The upper level of building #1 is a floored attic with windows on each side. The furnace is on this level. Good storage use. There is a tin roof on this building. The back yard is grass and rectangle in shape. No fencing on any side. Be careful as it drops off at the end into the neighbors yard. Building #2 is a concrete block building with 3.5 levels. Originally this building was used for an auto mechanic shop and had a lift. You would drive in from front and can would be wenched down. That no longer exists. Instead a spirall staircase has been added to gain access to all three levels. Please push door open hard as it sticks. It does open. The main level again was used as an artist's studio. here is plenty of light from the massive windows above. Be aware of uneven concrete flooring. To get to the bathroom, go up a small flight of stairs. There is a commode, sink . The upper level is bright and sunny with built in benches and an open space with lots of height. The furnace is located on this level. The lower level has no windows . Here are the approximated dimensions of each level: There is also a roof top deck.
Top 27'x21', Main 38'x20, Lower 19'x20'. COME AND TAKE A LOOK AT THESE BUILDING; PERFECT FOR AN INVESTOR OR ANYONE INTERESTED IN REHABING.
Shopping, restaurants, water park are all within walking distances. Not far from boardwalks.
Square footage of 1320 sq' reflects building #1 only. Easy access to Joint Andrews Base.
There are no open permits per Prince Frederick permit department.
Location
State MD
County Calvert
Zoning COMMERCIAL
Interior
Hot Water Electric
Heating Heat Pump - Electric BackUp
Cooling Ceiling Fan(s), Central A/C, Heat Pump(s)
Flooring Concrete, Hardwood, Heated, Wood, Other
Heat Source Electric
Exterior
Garage Spaces 2.0
Waterfront N
Water Access N
Roof Type Other
Accessibility None
Total Parking Spaces 2
Garage N
Building
Sewer Public Sewer
Water Community
New Construction N
Schools
Elementary Schools Call School Board
Middle Schools Call School Board
High Schools Call School Board
School District Calvert County Public Schools
Others
Tax ID 0503068064
Ownership Fee Simple
SqFt Source Assessor
Special Listing Condition Standard
Read Less Info
Want to know what your home might be worth? Contact us for a FREE valuation!

Our team is ready to help you sell your home for the highest possible price ASAP

Bought with Joseph B Okon • CENTURY 21 New Millennium
Get More Information




