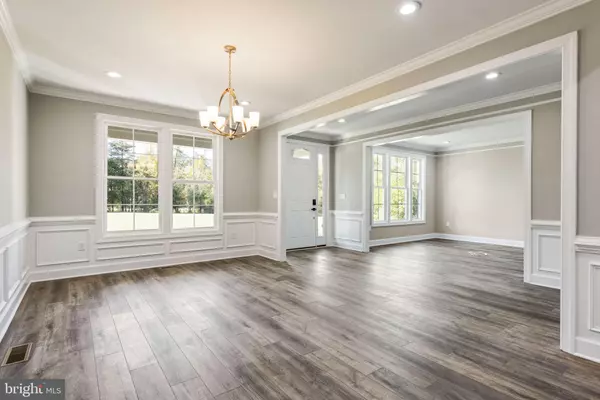For more information regarding the value of a property, please contact us for a free consultation.
Key Details
Sold Price $1,375,000
Property Type Single Family Home
Sub Type Detached
Listing Status Sold
Purchase Type For Sale
Square Footage 6,591 sqft
Price per Sqft $208
Subdivision Nokesville
MLS Listing ID VAPW2040344
Sold Date 11/18/22
Style Craftsman
Bedrooms 6
Full Baths 6
Half Baths 1
HOA Y/N N
Abv Grd Liv Area 4,493
Originating Board BRIGHT
Year Built 2022
Annual Tax Amount $2,171
Tax Year 2022
Lot Size 3.300 Acres
Acres 3.3
Lot Dimensions 0.00 x 0.00
Property Description
Magnificent all-brick Custom House in the desired Nokesville area. Nestled on 3.3 acres, the property boasts approximately 6,693 sqft. of living space with all the upgrades and amenities, one can ask for, including 4-car attached garage spaces and concrete driveway to accommodate 8+ vehicles. Front and back covered porches and a hardscape of stamped concrete for all your outdoor gatherings. This stunning home welcomes you with arched entryways, crown moldings, and a double high-ceiling family room with a gorgeous coffered ceiling; The open concept space of the kitchen with a functional kitchen island makes this an exciting place for family and friends get-togethers. The kitchen also features plenty of counter space and cabinetry, a walk-in pantry, and a chef's pantry. The second floor offers you a fully equipped laundry room; The owner's suite offers a spacious bathroom with a soak-in tub, separate shower, double sinks, and a huge walk-in closet with built-ins for maximum organization. Each room has a private bathroom; A total of 6 rooms and bathrooms and a half bathroom located on the first floor/ social area. This is a must-see property.
Location
State VA
County Prince William
Zoning A1
Rooms
Other Rooms Dining Room, Primary Bedroom, Bedroom 2, Bedroom 3, Bedroom 5, Kitchen, Game Room, Family Room, Basement, Foyer, Bedroom 1, Laundry, Mud Room, Other, Media Room, Bedroom 6, Bathroom 1, Bathroom 2, Bathroom 3, Primary Bathroom, Half Bath, Additional Bedroom
Basement Connecting Stairway, Daylight, Full, Full, Fully Finished, Outside Entrance, Rear Entrance, Walkout Level, Windows
Main Level Bedrooms 1
Interior
Hot Water Natural Gas
Heating Forced Air
Cooling Central A/C
Flooring Engineered Wood, Carpet
Fireplaces Number 1
Furnishings Yes
Fireplace Y
Heat Source Electric
Exterior
Garage Garage - Side Entry, Garage - Front Entry
Garage Spaces 12.0
Utilities Available Cable TV Available, Water Available, Sewer Available, Natural Gas Available, Electric Available
Waterfront N
Water Access N
Roof Type Fiberglass,Shingle
Accessibility 2+ Access Exits
Parking Type Driveway, Attached Garage
Attached Garage 4
Total Parking Spaces 12
Garage Y
Building
Lot Description Backs to Trees, Front Yard, Rear Yard
Story 3
Foundation Concrete Perimeter, Slab, Other
Sewer Approved System, Private Septic Tank, Private Sewer
Water Well
Architectural Style Craftsman
Level or Stories 3
Additional Building Above Grade, Below Grade
New Construction Y
Schools
School District Prince William County Public Schools
Others
Senior Community No
Tax ID 7396-00-4918
Ownership Fee Simple
SqFt Source Assessor
Acceptable Financing Cash, Conventional, FHA, VA
Listing Terms Cash, Conventional, FHA, VA
Financing Cash,Conventional,FHA,VA
Special Listing Condition Standard
Read Less Info
Want to know what your home might be worth? Contact us for a FREE valuation!

Our team is ready to help you sell your home for the highest possible price ASAP

Bought with Scotti S Sellers • Compass
Get More Information




